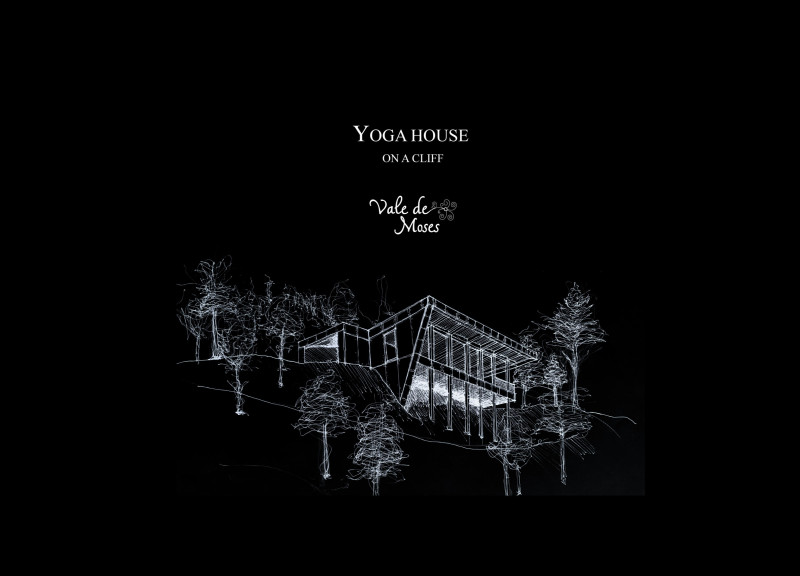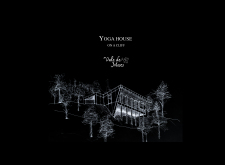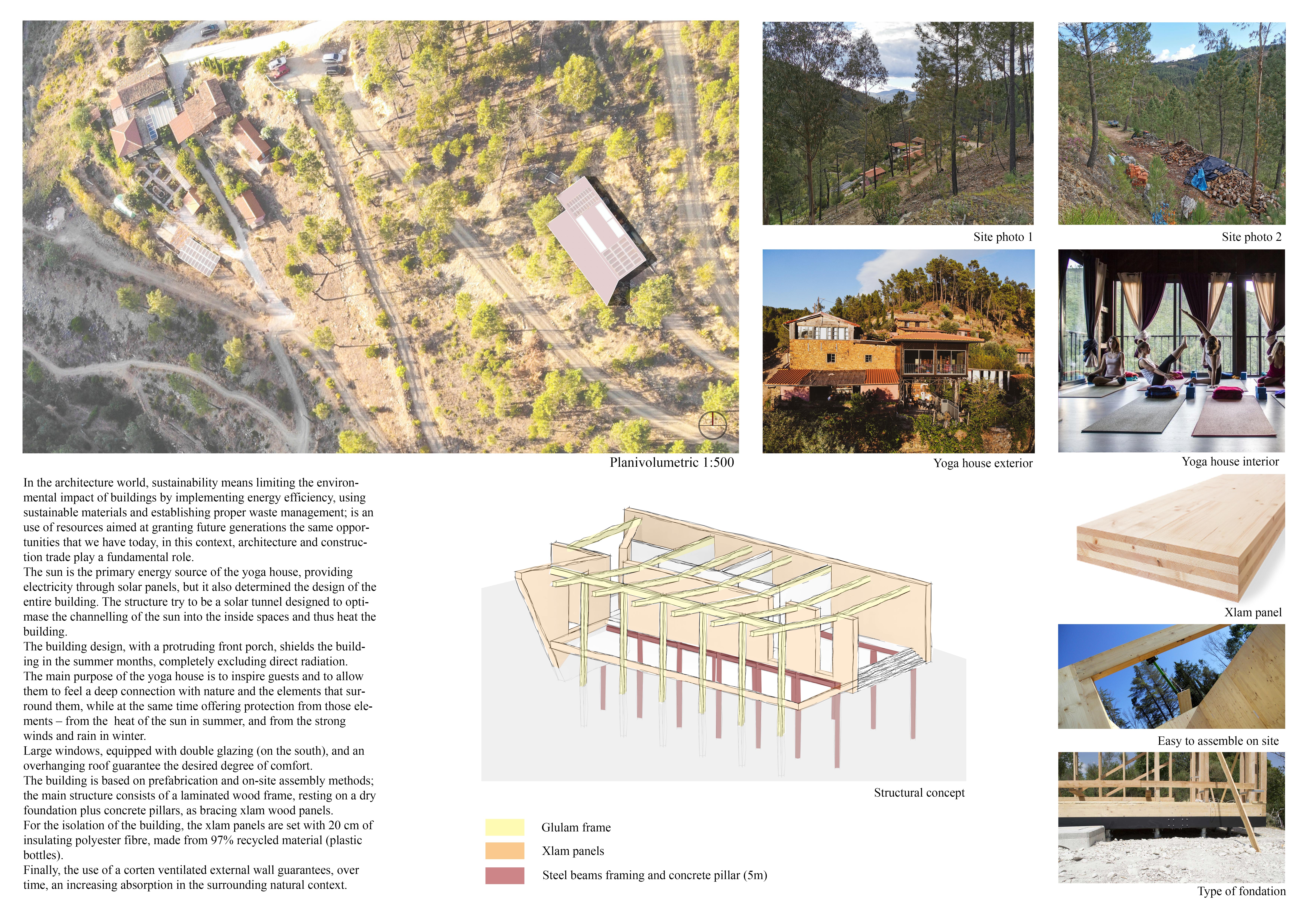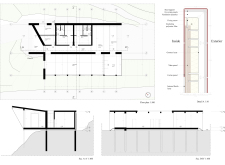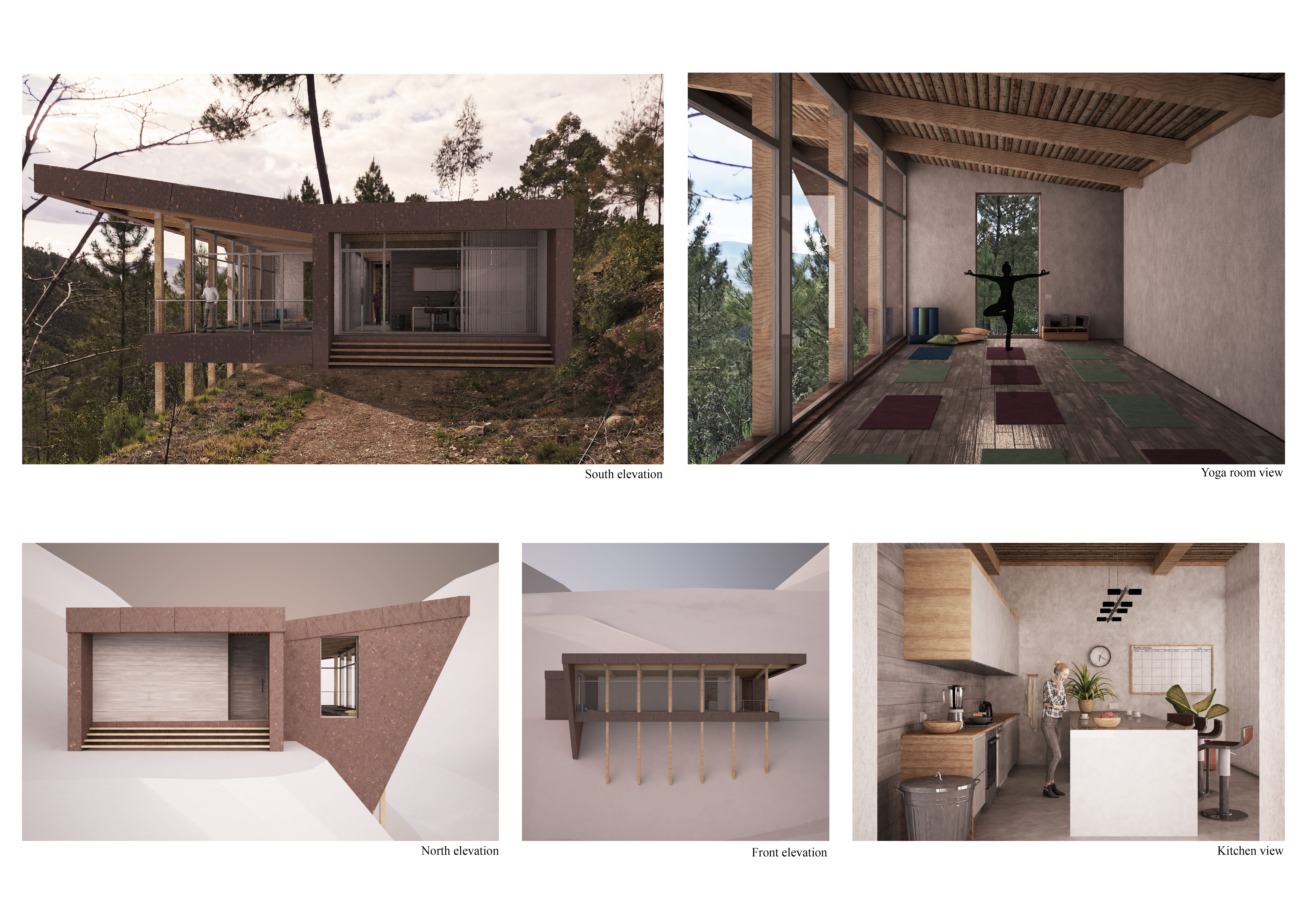5 key facts about this project
From a functional standpoint, the Yoga House is crafted primarily as a space for yoga and meditation, but its design promotes multifaceted use. The interior layout thoughtfully accommodates large yoga sessions while also having areas designated for relaxation and reflection. Expansive windows are incorporated throughout the structure, enhancing natural light while offering stunning views of the surrounding landscape. This design choice not only enriches the user experience but also supports the overarching mission of the project—creating a serene and engaging environment.
The architectural concept of the Yoga House directly responds to its topographical setting by integrating with the cliffside, allowing the structure to appear as an extension of the natural landscape. This design approach emphasizes a biophilic connection, wherein the architecture invites nature into the spaces, blurring the boundaries between outdoors and indoors. The use of sustainable materials aligns with this philosophy, ensuring that the building respects its surroundings while also promoting environmental responsibility.
Several key design elements are particularly noteworthy. The wooden structural framework, composed of Glulam and Xlam, is integral to both the aesthetic and sustainable attributes of the project. These materials not only provide a warm and inviting ambiance but are also significant in reducing the overall carbon footprint of the building. By opting for materials that are renewable and locally sourced, the architectural design prioritizes ecological sustainability without compromising on aesthetics.
The exterior’s Corten steel finishing enhances the building’s resilience against environmental effects, developing a weathered appearance that harmonizes with the rugged cliff landscape. This choice of material not only showcases a commitment to durability but also blends seamlessly with the natural elements surrounding the site. The careful execution of the building's form and materials reflects a strong design philosophy, prioritizing longevity and harmony with the environment.
Unique to the Yoga House is its incorporation of renewable energy technologies. The strategic placement of solar panels on the roof underscores an innovative design approach that fully embraces self-sufficiency. This integration of renewable energy solutions aligns with modern architectural trends emphasizing sustainability while achieving a practical reduction in energy consumption. The design further encourages an awareness of ecological impacts, promoting practices that support a sustainable lifestyle.
The combination of these elements—sustainable material choices, innovative energy solutions, and an immersion in natural surroundings—enhances the architectural integrity of the Yoga House. Each aspect of the design is carefully considered to foster a calm, reflective atmosphere, crucial for its intended use.
For those interested in a deeper analysis, a review of the architectural plans, sections, designs, and underlying ideas will provide further insights into the principles that guided this project. The Yoga House serves as an exemplary model of how architecture can serve functional purposes while fostering a symbiotic relationship with its environment. Inviting readers to engage with the project presentation will illuminate the nuances and thought processes behind the architectural choices made, enhancing the understanding of both the design and its aspirations.


