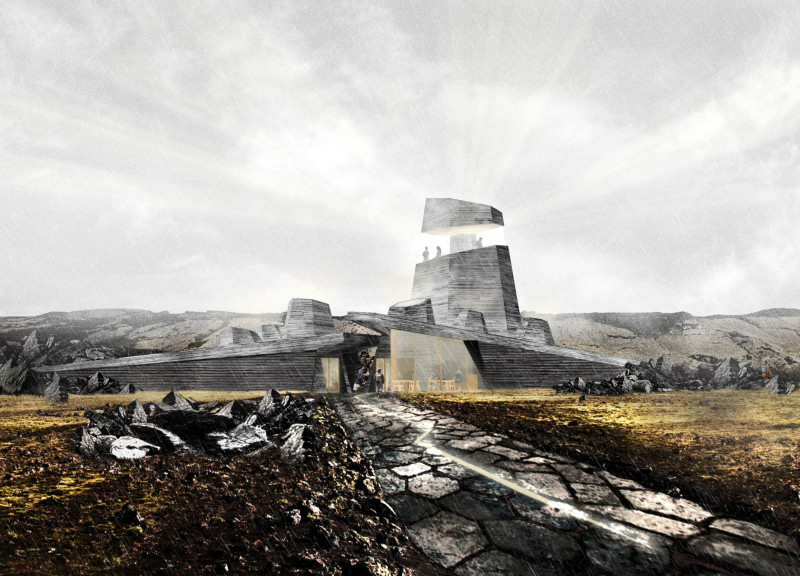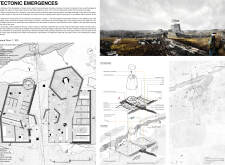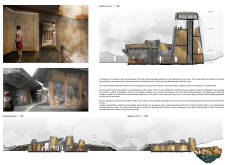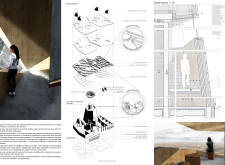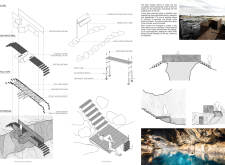5 key facts about this project
The main function of the Tectonic Emergence project is to create a visitor experience that highlights the geological aspects of the location while providing spaces for relaxation, education, and enjoyment. The design accommodates various activities, including an entrance and information space, a café, bathing areas, an observation tower, and exhibition spaces. Each of these areas is designed with specific visitor interactions in mind, fostering a connection to both the site’s history and the natural world.
Significant elements within the project include its diverse spatial arrangement and the careful selection of materials that reflect the local environment. The use of Cross-Laminated Timber (CLT) provides structural support while allowing for a warm, inviting aesthetic that harmonizes with the natural surroundings. Natural local stone serves as an external cladding material, enhancing the building's integration into the landscape. Corten steel elements offer durability and visual interest, particularly in railings and other decorative features. Concrete forms the foundation and some load-bearing aspects, combining modern construction techniques with traditional materiality.
One of the standout features of the design is how it encourages exploration through a carefully planned visitor pathway. This journey begins as visitors transition from the outdoor car park into the various functional modules. The layout is designed to introduce a sequence of experiences that engage visitors with the landscape in a meaningful way. Natural light floods the interiors via strategically placed openings in the roof, creating an inviting atmosphere while framing stunning views of the surrounding topography.
Another noteworthy approach is the building's commitment to sustainability through innovative energy solutions. By incorporating photovoltaic panels for energy generation and utilizing geothermal heating, the design minimizes ecological impact while maximizing comfort and efficiency. This not only ensures the building's functionality but also aligns with contemporary expectations for responsible architecture.
The Tectonic Emergence project is particularly unique in its representation of both local geological narratives and human interaction. The structure becomes a conduit through which visitors can engage with the environment and learn about the tectonic forces that have shaped the landscape over time. It also offers a sensory experience, as visitors navigate from the rugged exterior into the warmth and comfort of the internal spaces, experiencing contrasts that enhance their connection to the natural world.
The architectural design of this project showcases innovative strategies that challenge conventional approaches to visitor centers and recreational spaces. By prioritizing both the educational aspect and the immersive quality of the experience, the project successfully bridges the gap between architecture and nature. It encapsulates a vision that respects the geological features of the site while providing informative and relaxing spaces for visitors.
For those interested in a deeper understanding of this project, exploring the architectural plans, sections, designs, and ideas will reveal the thoughtful considerations that inform every aspect of Tectonic Emergence. This investigation into the design process illustrates how architecture can respond to, and promote awareness of, the natural landscape. Exploring the intricate details of this project will not only enhance appreciation for architectural innovation but also encourage a greater connection to the environment.


