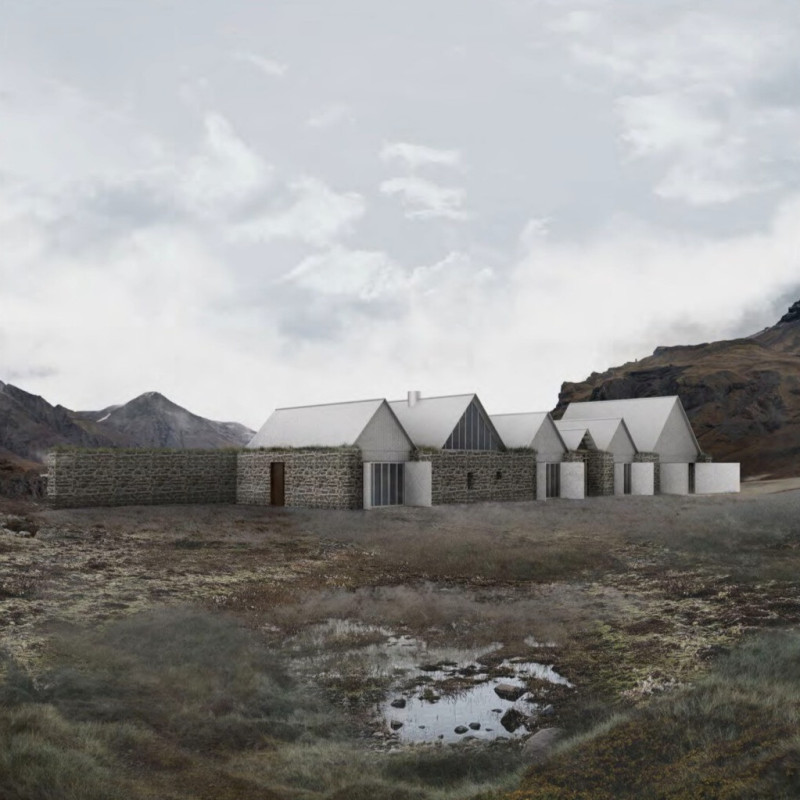5 key facts about this project
Local materiality is a significant component of this design, with the use of Corten steel, stainless steel, aluminum, cross-laminated timber (CLT), natural wood, indigenous stone, and grass layers. This selection highlights the project’s commitment to sustainability and ecological sensitivity. The steel roof structures rise dramatically from the earth, echoing the volcanic topography of the region, and serving as visual markers that connect visitors to their surroundings.
Architectural Integration with Functionality
The integration of functional spaces within the Visitor's Retreat emphasizes practicality alongside aesthetics. The central hearth serves as a focal point for social interaction, fostering a sense of community among users. The self-service kitchen enables guests to engage with local culture, promoting culinary exploration that complements their stay. The interior design reinforces a warm and inviting atmosphere that encourages relaxation and reflectiveness.
Distinctively, the Retreat adapts to seasonal changes, transforming from a ski hub in winter to a hiking base in summer. This flexibility enhances its usability throughout the year. The project’s design respects the environment, using local resources that minimize ecological footprints while ensuring durability and shelter against Iceland's harsh weather. Roof and landscape integration is also a critical design consideration, allowing the building to harmonize with its natural context.
Sustainable Design Approaches
The architectural design prioritizes sustainability through its choice of materials and construction methodologies. The use of CLT not only provides structural integrity but also supports thermal insulation, crucial for the local climate. The incorporation of indigenous stone within the design not only roots the project in its context but also adds a tactile quality that connects visitors to the site’s geological foundation.
Furthermore, the grass-topped roofs offer insulation while seamlessly connecting the building to the landscape, promoting biodiversity and mitigating visual impact. The overall aesthetic narrative intertwines cultural heritage with contemporary architectural practices, presenting a comprehensive approach that contributes positively to the regional identity.
For further exploration of the architectural plans, architectural sections, and architectural designs that detail this project’s innovative approaches, readers are encouraged to review the presentation of the Visitor's Retreat. The insights gained from examining these elements can deepen the understanding of the unique architectural ideas that define this project.


























