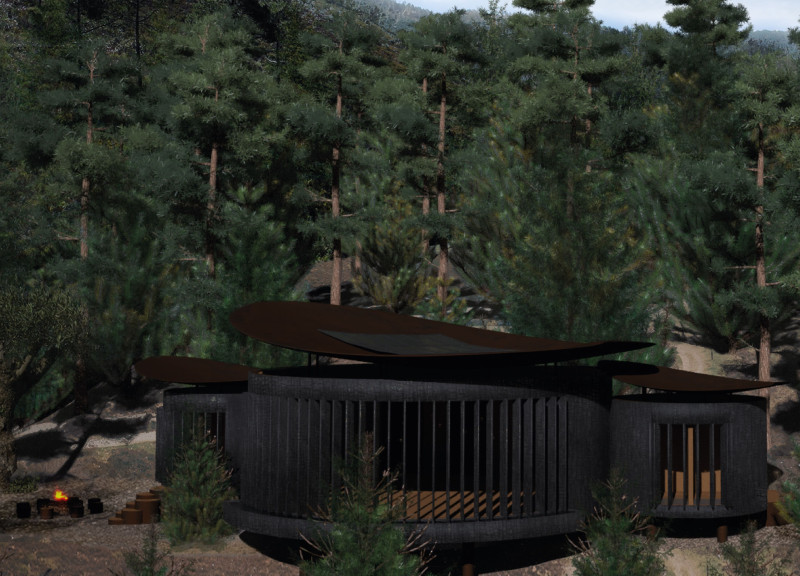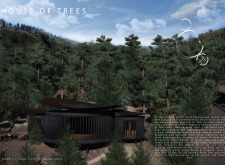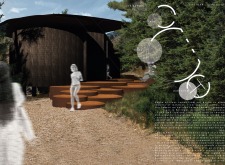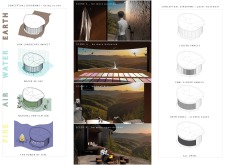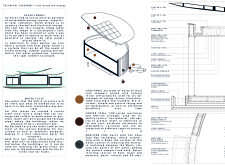5 key facts about this project
The architecture of the "House of Trees" features an intricate interplay between built forms and natural elements. Its primary function is to offer a refuge for relaxation and introspection, with spaces intended for activities such as meditation, yoga, and communal gatherings. The design encourages occupants to engage fully with their environment, cultivating a deep appreciation for the natural beauty that envelops the project.
Key elements of the design include a thoughtfully curated layout that fosters openness and versatility. The structure boasts a zen garden at its forefront, which creates an inviting transition from the landscape to the interior, encouraging mindfulness. Adjacent to the garden, the Shala, or multipurpose space, is designed to be adaptable, allowing for various uses that enhance communal interaction. The kitchen and bathroom are designed with sustainability in mind, promoting functionality while adding to the overall comfort of the living environment.
A striking feature of the "House of Trees" is its unique curvilinear forms that mimic the organic shapes found throughout the forest. The roof design, inspired by the delicate contours of eucalyptus leaves, integrates solar panels that contribute to the energy needs of the house, further embedding sustainability within its architecture. The use of movable paneling systems allows for a dynamic relationship between indoor and outdoor spaces, enabling residents to tailor their experiences based on personal preferences and environmental conditions.
Materiality plays a fundamental role in the "House of Trees" project. Each material was chosen not only for its aesthetic quality but also for its sustainable properties. Local cork panels provide insulation and serve as a representation of the region's crafts. Corten steel is employed for structural elements, offering durability and resistance to corrosion. Maritime pine, treated with traditional techniques, enriches the interior with warmth while respecting sustainable practices. Additionally, transparent polycarbonate sheets allow natural light to flood the interiors without compromising structural integrity.
The focus on environmental integration is paramount to the success of this architectural project. Thoughtful strategies for rainwater collection ensure that the house operates efficiently, minimizing reliance on external water sources. Natural ventilation strategies contribute to climate control, reducing the need for mechanical systems while maintaining comfort. The entire project is designed with a clear understanding of the site and its ecosystems, reinforcing a commitment to ecological principles.
What makes the "House of Trees" a standout example of contemporary architecture is its holistic approach to design. It transcends the traditional boundaries of a dwelling by inviting nature into its very essence. From the use of local materials to the incorporation of spaces that nurture mental and emotional health, the project presents an admirable vision for how architecture can foster a connection between people and their environment.
For those interested in exploring this innovative architectural project further, it is recommended to review the architectural plans, architectural sections, and architectural ideas that illustrate the unique design approaches utilized throughout this development. These elements offer deeper insights into how the "House of Trees" reflects both contemporary architectural practices and a timeless relationship with nature. Engaging with these details can enhance one's understanding of the project and the thoughtful considerations that guided its realization.


