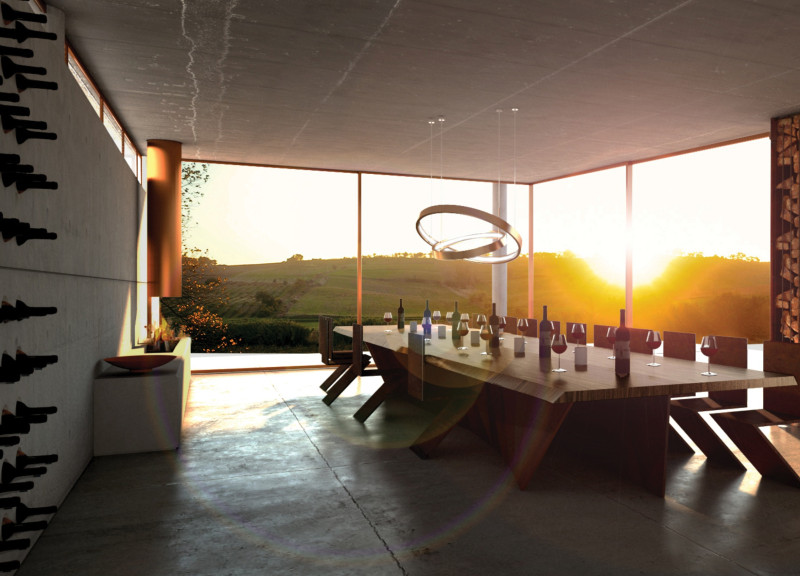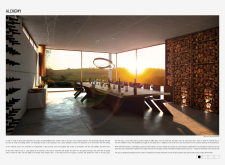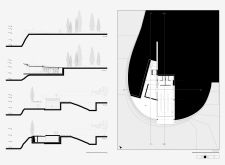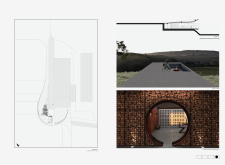5 key facts about this project
The architectural design emphasizes functionality and aesthetic harmony. The project features a semi-subterranean structure that subtly nestles into the earth, which not only provides thermal benefits but also enhances the sense of intimacy within the space. This approach allows the building to engage with the topography, minimizing its visual impact while maximizing the enjoyment of nature. The layout incorporates well-planned elements that facilitate smooth visitor movement, including a carefully considered ramp that ensures accessibility for all guests.
A focal point of the design is the main tasting room, where visitors can gather around a long, communal table. This design choice encourages social interaction, making the wine tasting experience communal and engaging. The expansive windows that line this space blur the boundaries between indoor and outdoor, creating a seamless transition that draws attention to the captivating vineyard views beyond. Such design strategies reflect an understanding of how architecture can enhance human experiences.
Material selections in Alchemy are notably deliberate and align with the project's overarching goals. Concrete serves as the primary building material, providing a robust, earthy texture that harmonizes with the surrounding landscape. Complementing the concrete are elements of stainless steel, which contribute to the modern aesthetic through structural support and detailing. Corten steel, known for its rust-like appearance, mirrors the natural hues of the terrain and enhances the visual dialogue between the building and its site. The use of extensive glass is important as it invites natural light into the space, creating a warm and welcoming atmosphere throughout the day while also offering stunning views.
Unique features contribute to the overall character of the project. The sculptural circular pendant lights hanging in the tasting room serve as both functional light sources and artistic statements. This attention to lighting design transforms the environment, providing warmth during evening tastings and events. Additionally, the circular entryway creates a visually inviting focal point that prepares visitors for the immersive experience that awaits them inside. The operable glass panels further enhance the flexibility of the space, as they can be opened to connect the interior with outdoor terraces, facilitating dynamic use throughout the year.
In terms of sustainability and versatility, Alchemy exemplifies modern design trends by creating environments that respond to both user needs and environmental considerations. The inclusion of a fireplace showcases thoughtful planning for comfort in varying climates, ensuring the space can host gatherings across seasons. Furthermore, the design is adaptable, catering to both intimate wine tastings and larger community events.
The overall architectural vision of Alchemy not only elevates the wine tasting experience but also serves as an exemplary model for integrating architecture and nature. It reinforces the idea that buildings can exist in harmony with their surroundings while fulfilling functional requirements. Readers interested in delving deeper into the nuances of this project will find extensive insights in the architectural plans, sections, and designs that highlight the innovative ideas behind its conception and execution. Exploring these elements can provide a more comprehensive understanding of how Alchemy embodies thoughtful architectural practices in a vineyard context.


























