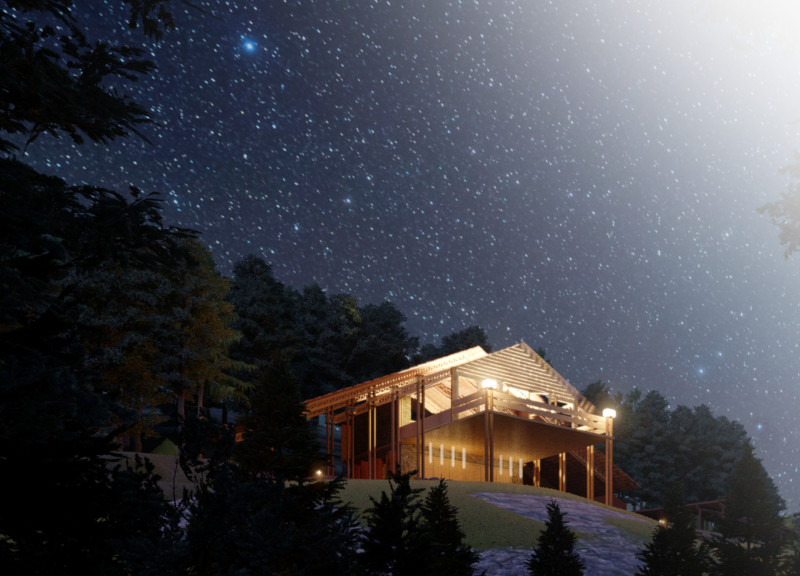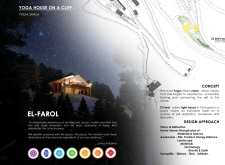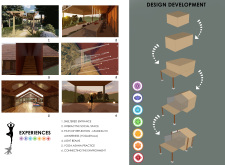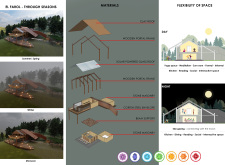5 key facts about this project
A central feature of El-Farol is its spatial organization, which has been meticulously planned to support diverse activities ranging from personal meditation to communal gatherings. The ground floor welcomes visitors with an entrance that sets an inviting tone. Essential facilities such as a kitchen, shower, and communal space have been integrated seamlessly into the design to enhance the visitor experience. The inclusion of a kitchen garden supports the project's sustainable ethos by allowing guests to cultivate and enjoy fresh produce, thereby deepening their connection to nature.
The architectural layout also incorporates a designated place of practice, designed specifically for yoga sessions. This multi-functional space, also known as "Sahasrara," is characterized by large windows that provide abundant natural light and stunning views of the horizon, allowing participants to feel invigorated and connected to the outdoors during their practice. The journey towards mindfulness is embodied in the “Path of Reflection,” which guides visitors through various meditative experiences as they transition between spaces.
Material choice is a crucial aspect of El-Farol’s design philosophy. The use of clay for the roof ensures thermal comfort while blending naturally with the environment. Wood has been selected for its organic warmth, forming a wooden portal frame that provides structural integrity. Complementing these elements, a solar-powered glass roof has been employed to maximize daylight, demonstrating a commitment to renewable energy use and ecological responsibility.
Stone masonry adds an essential textural layer, presenting a robust visual appearance while anchoring the structure to the hillside. Corten steel is utilized for its weather resistance and modern aesthetic, striking a balance between industrial design and natural surroundings. Beam supports incorporate practical engineering while maintaining a minimalist appeal, ensuring that the structure is both beautiful and functional.
What sets El-Farol apart is its flexibility. The architectural design allows for a dynamic interaction between indoor and outdoor areas, making it easy for users to transition between engaging in yoga, socializing, and enjoying the natural elements. This adaptability is a testament to thoughtful architectural planning, as it caters to the varied desires of those who come to experience the space—whether for solitude, community, meditation, or exercise.
El-Farol Yoga House aspires to not only serve its immediate purpose but to enhance the broader discourse on architecture as an influential element in personal well-being. The project's focus on integrating sustainable practices and a strong connection to the environment illustrates a responsible approach to modern architectural design. Its ability to create a tranquil environment while encouraging personal growth and connection with nature makes it a valuable addition to the architectural landscape.
For those interested in delving deeper into this thoughtful project, exploring the architectural plans, sections, and overall design can provide further insights into its innovative approach and philosophy. Understanding these elements will enhance appreciation for the interplay between architecture and the emotional and physical experiences it seeks to cultivate.


























