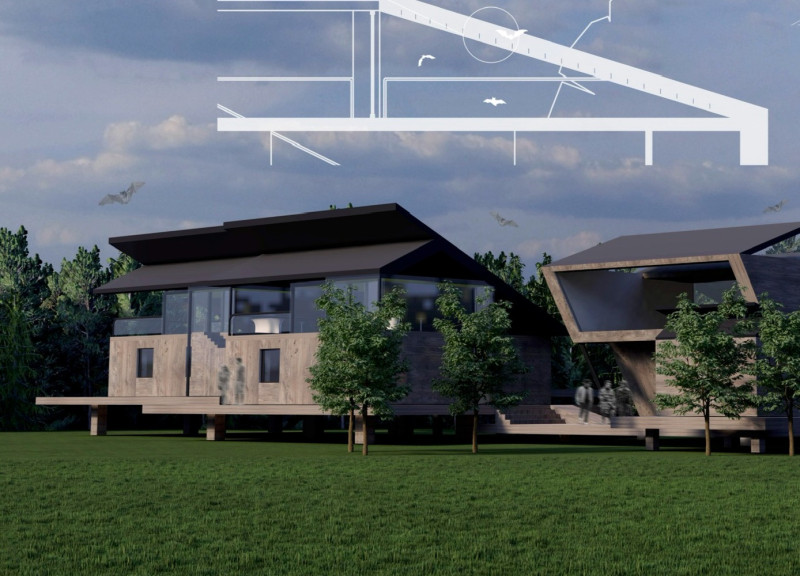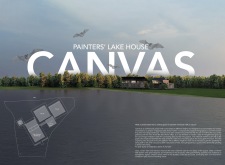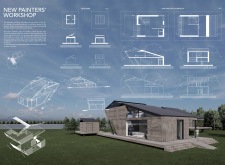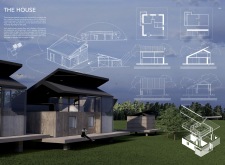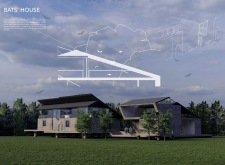5 key facts about this project
At its core, "Canvas" represents a concept that prioritizes the relationship between inhabitants and their natural surroundings. It serves a dual purpose as both a home and a workshop for two families of artists, effectively allowing them to engage with their craft in settings that foster creativity and productivity. With careful attention to spatial organization, the design promotes both privacy and a sense of community, essential for family dynamics and collaboration among artists.
The architectural design incorporates two main house structures, each designed with a unique character that reflects the lifestyle of the artists who inhabit them. These structures include private bedrooms, kitchens, and communal areas that encourage interaction and shared experiences. In creating spaces where family members can gather while also providing separate retreats for individual creativity, the design strikes a balance that is essential for both personal and collective artistic achievements.
A significant feature of the project is the architectural workshop, which is centrally located and conceived as the heart of artistic activity. The layout is purposefully crafted to provide flexible working spaces that can accommodate various forms of artistic practice, while also incorporating communal areas that facilitate conversation and collaboration. As artists work together, the workshop environment fosters an atmosphere of shared ideas and inspiration, enabling creative exchanges that can lead to innovative outcomes.
The choice of materials used in "Canvas" further enhances the connection to nature and underscores its environmental consciousness. Corten steel is employed as an exterior cladding choice, selected for its durability and aesthetic qualities. It reflects an elegant simplicity while developing a natural patina that complements the surrounding landscape. Chestnut wood features prominently in the façade, offering warmth and texture that harmonizes with the natural setting. Additionally, large glass panels are integrated throughout the design, allowing for the influx of natural light and unobstructed views of the lake, which are paramount for cultivating an inspiring atmosphere for artistic reflection and activity.
Unique design approaches are evident in various aspects of the project. For instance, the inclusion of elements such as sloping roofs and varying heights not only serves to enhance the visual interest of the structures but also contributes to natural ventilation and daylighting, thus promoting energy efficiency. Importantly, the project presents a specialized feature known as the “Bats' House,” demonstrating an innovative solution to incorporate local wildlife into the architectural framework. By integrating bat roosting spaces into the design, the project underscores a commitment to ecological sustainability while encouraging biodiversity in the immediate environment.
The geographical context of the project is importantly tied to its design philosophy. The lakeside location offers not only picturesque views but also serves as a source of inspiration for the artists who live and work there. By embracing the natural landscape, the design seeks to harmonize with its surroundings rather than impose upon them, reinforcing the project's overall theme of blending architecture with nature.
In essence, the "Canvas" project exemplifies how architectural design can facilitate a nurturing environment for creativity while respecting and enhancing the natural context in which it is situated. As this analysis has indicated, the project incorporates thoughtful spatial organization, an engaging material palette, and innovative features that reflect a holistic approach to artists' needs. Readers interested in a deeper understanding of this project are encouraged to explore the architectural plans, architectural sections, and architectural designs available, which provide further insights into the comprehensive design ideas that underpin this remarkable architectural endeavor.


