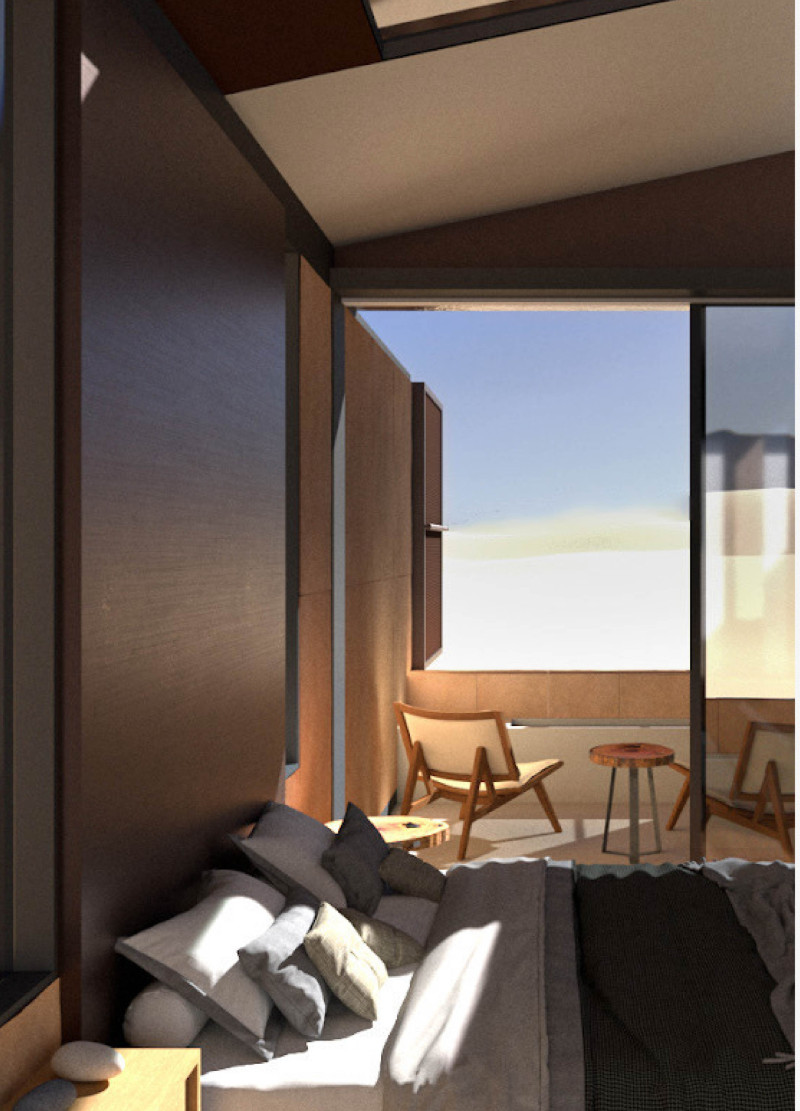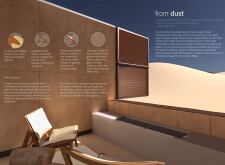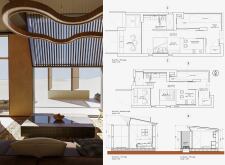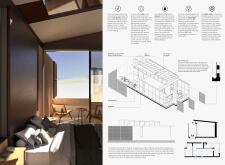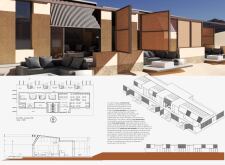5 key facts about this project
At its core, this project serves as a refuge, strategically located to provide its inhabitants with an immersive experience of the desert's vastness and beauty. The design utilizes a series of adobe walls, Corten steel panels, and earth-colored finishes to integrate seamlessly into the sandy terrain. The architecture leverages local materials and sustainable technologies, highlighting the philosophy that modern living can coexist thoughtfully with nature. The incorporation of photovoltaic panels and advanced water management systems emphasizes a clear intention to leverage renewable resources and minimize environmental impact, addressing vital concerns in regions where resources are scarce.
The layout reveals a masterful interplay of volumetric forms characterized by both straight and curved lines, mimicking the soft undulations of sand dunes. This fluidity creates not just an aesthetic quality but also practical advantages, facilitating natural airflow and maximizing daylight within the interiors. Designed with an emphasis on communal experience, the Common Hub stands out as a pivotal space within the project. Featuring extensive openings to the north, this area encourages social gatherings while allowing occupants to engage with the unique wildlife of the desert. The design provides ample viewing opportunities for observing native species, such as the Arabian Oryx, thereby fostering a deeper appreciation for the local ecosystem.
The thoughtful arrangement of indoor and outdoor spaces is evident, allowing occupants to move freely between the sanctuary of the built environment and the untouched landscape beyond. Sand-colored earth walls help regulate temperature, enhancing comfort while reducing energy consumption. The water reservoirs and biogester systems are cleverly integrated into the architecture, providing essential services while promoting sustainable practices. This careful consideration of every detail marks a distinctive approach to architecture, merging functionality with ecological sensibility.
What makes "From Dust" particularly noteworthy is its ability to translate architectural ideas into tangible experiences that resonate with users. The project exemplifies how architecture can reflect cultural significance while providing a durable living space tailored to the demands of its climatic context. Each aspect of the design, from material selection to spatial organization, reveals a narrative that embraces both heritage and modernity.
As readers seek a deeper understanding of this unique project, exploring the accompanying architectural plans and sections will illuminate the innovation behind the design further. Through analyzing the architectural drawings and visualizations, one can appreciate the carefully considered layout and the implications of the design decisions made throughout the project's development. This is an invitation to delve into the intricate details that characterize "From Dust" and to witness how the architectural vision translates into a compelling narrative on harmony, sustainability, and modern living in a desert context. The essence of this project lies in its ability to convey a profound message about living in unity with nature, and it invites a closer examination of how architecture can inspire and nurture.


