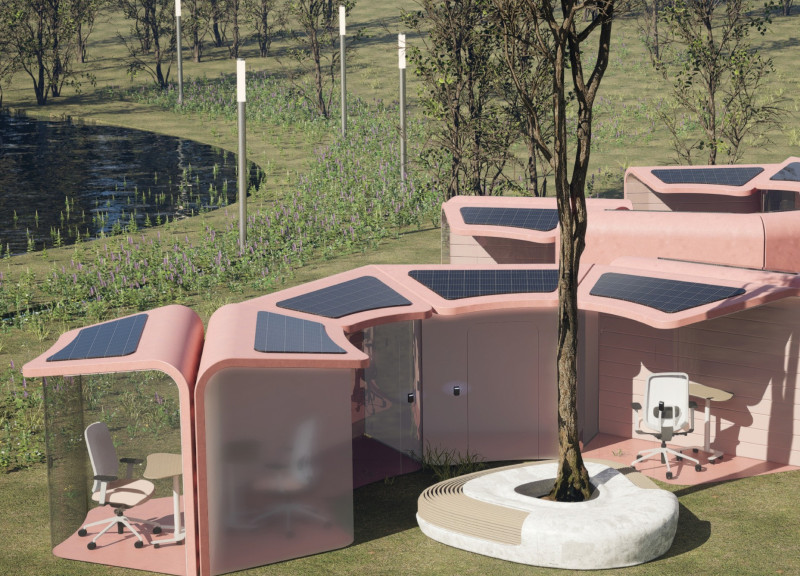5 key facts about this project
The design features an open floor plan, which facilitates a sense of fluidity and encourages social engagement. Key spaces such as the living, dining, and kitchen areas are interconnected, allowing for easy movement and a sense of togetherness. Large glass windows and sliding doors are strategically positioned throughout the home to draw in natural light and provide expansive views of the coastline, effectively blurring the boundaries between indoor and outdoor spaces. This approach not only maximizes the visual connection to the environment but also enhances the overall ambiance, making the home feel light and inviting.
One of the notable aspects of this project is its commitment to sustainability and ecological sensitivity. The design incorporates a range of eco-friendly features, including a rainwater harvesting system that collects runoff for irrigation and non-potable water uses. Solar panels on the roof contribute to energy generation, aiming for a reduction in the home's carbon footprint. Additionally, the incorporation of a green roof serves to insulate the home while promoting biodiversity in the area, showcasing how architecture can support environmental stewardship.
Materials play a crucial role in the character of the architectural project. The exterior utilizes sustainably sourced cedar cladding, which not only complements the coastal setting but also introduces a natural warmth to the façade. Inside, reclaimed oak flooring enhances the artisanal quality of the space, providing both aesthetic appeal and durability. Large expanses of low-E glass are employed to ensure energy efficiency while maintaining unobstructed views. Exposed concrete elements lend an industrial touch that reinforces the modern aesthetic, while weathered corten steel accents add visual interest and longevity.
The project also features a central atrium that acts as a light well, allowing natural light to permeate deeper into the home. This design choice not only accentuates the feeling of openness but also promotes passive ventilation, contributing to the overall comfort and energy efficiency of the residence. Outdoor spaces include landscaped terraces and balconies that extend the living areas into nature, providing various settings for relaxation and social gatherings.
The unique design approach taken in this project is marked by its thoughtful integration of architecture with the landscape, reflecting a philosophy that values both the beauty of the site and the practical needs of its occupants. By prioritizing a connection between the home and its environment, the project offers a model for modern living that respects the natural context while providing a functional and aesthetically pleasing space.
In exploring this architectural project, readers are encouraged to delve into the architectural plans, sections, and various design elements that showcase how each aspect was carefully considered. Understanding these architectural ideas provides a deeper insight into the thought processes behind the design and the intention to create a home that not only serves its inhabitants well but also respects and enhances its surroundings. For a more comprehensive look at the project and its features, readers are invited to explore the full presentation.


























