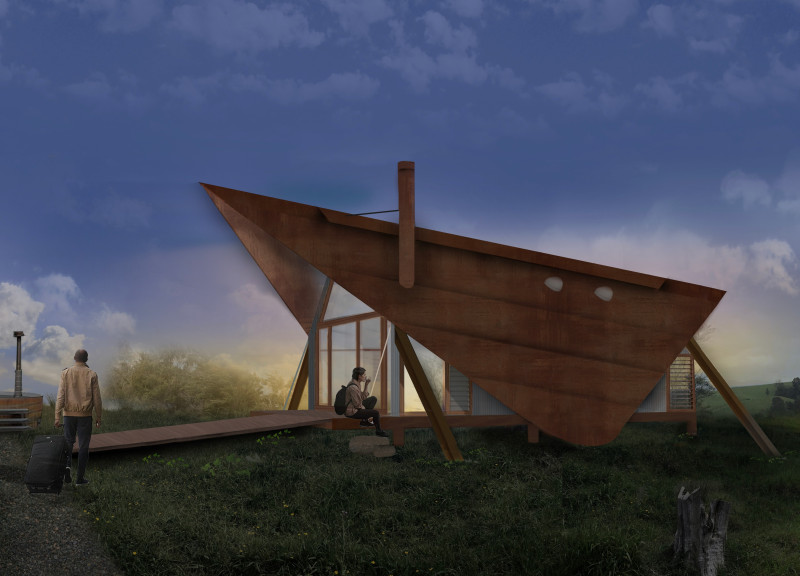5 key facts about this project
Central to the project is the distinctive A-frame structure that reflects traditional tent silhouettes while offering modern durability. This choice of design not only caters to aesthetic preferences but also optimizes performance against the elements, with a sloping roof that efficiently directs rainwater away from the foundation. The external finish employs Corten steel panels that develop a natural patina over time, allowing the retreat to blend harmoniously into the surrounding flora. This intentional choice of materiality highlights the project's connection to its natural environment while providing a long-lasting and maintenance-efficient exterior.
The interior layout promotes an open and airy feel, with large windows and sliding glass doors facilitating abundant natural light and ventilation. This design strategy enhances the residents’ experience by fostering a strong connection to the outdoors. The seamless transition between indoor and outdoor spaces encourages occupants to engage with their natural surroundings actively. The use of warm timber finishes for flooring and walls adds to the cabin's inviting character, enhancing comfort and reinforcing the project's commitment to eco-friendly materials.
Sustainability is a core principle of the design, as illustrated by the incorporation of passive design strategies that enhance thermal comfort and reduce energy consumption. Features such as cross-ventilation, seasonal solar access, and high insulation values demonstrate a thoughtful consideration for the cabin’s environmental impact. The inclusion of a service pod housing solar photovoltaic panels and water management systems ensures that the cabin can operate off-grid, aligning with contemporary ideals of self-sufficiency and minimal ecological footprints.
Uniquely, the project adopts an adaptive design approach, focusing on functionality without sacrificing aesthetic appeal. The minimalist design ethos fosters a deeper appreciation for the essential aspects of living and encourages occupants to embrace a lifestyle centered around mindfulness. This philosophy is reflected in every element of the project, from its structural form to its material choices, which work in concert to create a coherent living environment.
The architectural design exemplifies a commitment to thoughtful planning and a responsive approach to its setting. Each aspect of the retreat has been carefully considered in terms of its visual impact and performance capabilities, showcasing a modern interpretation of traditional design principles. The architectural elements, including the carefully detailed sections and plans, enhance the project’s overall coherence and facilitate a deeper understanding of its intentions.
For those interested in exploring this project further, a detailed presentation featuring architectural plans, sections, and designs is available. This will offer insights into the architectural ideas that underpin the cabin's design and provide a closer look at the thoughtful details that make this retreat not just a structure but a holistic living experience.


























