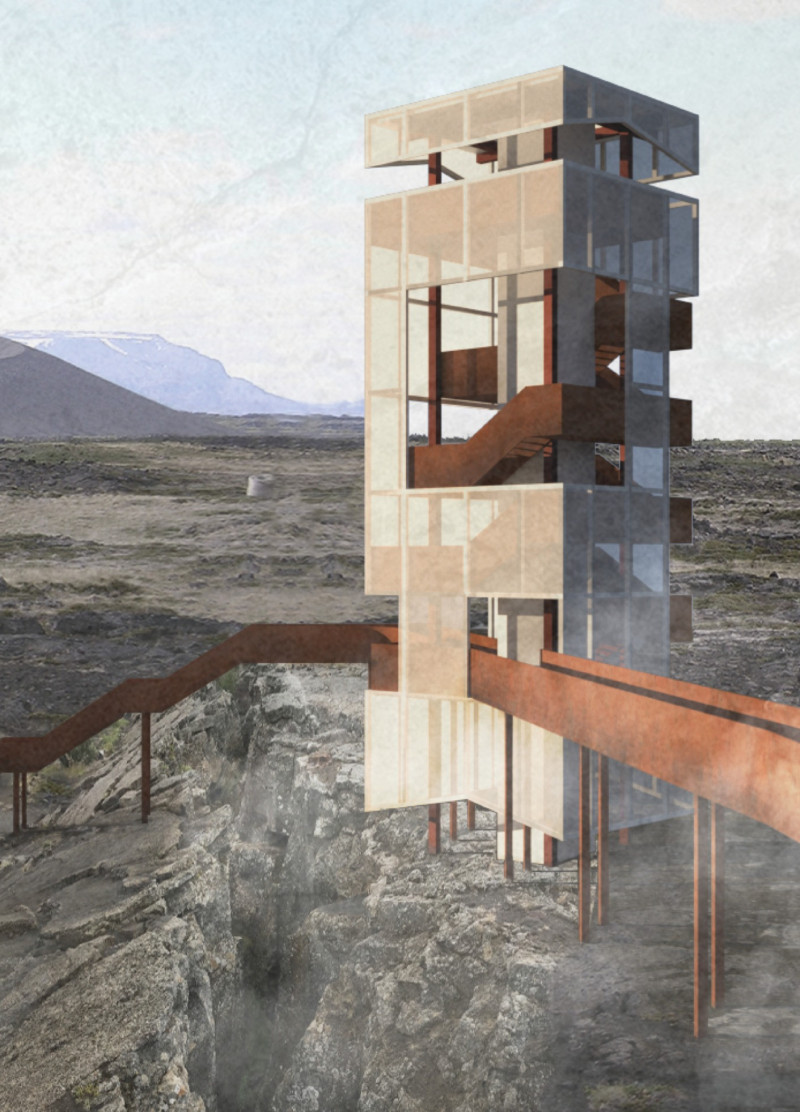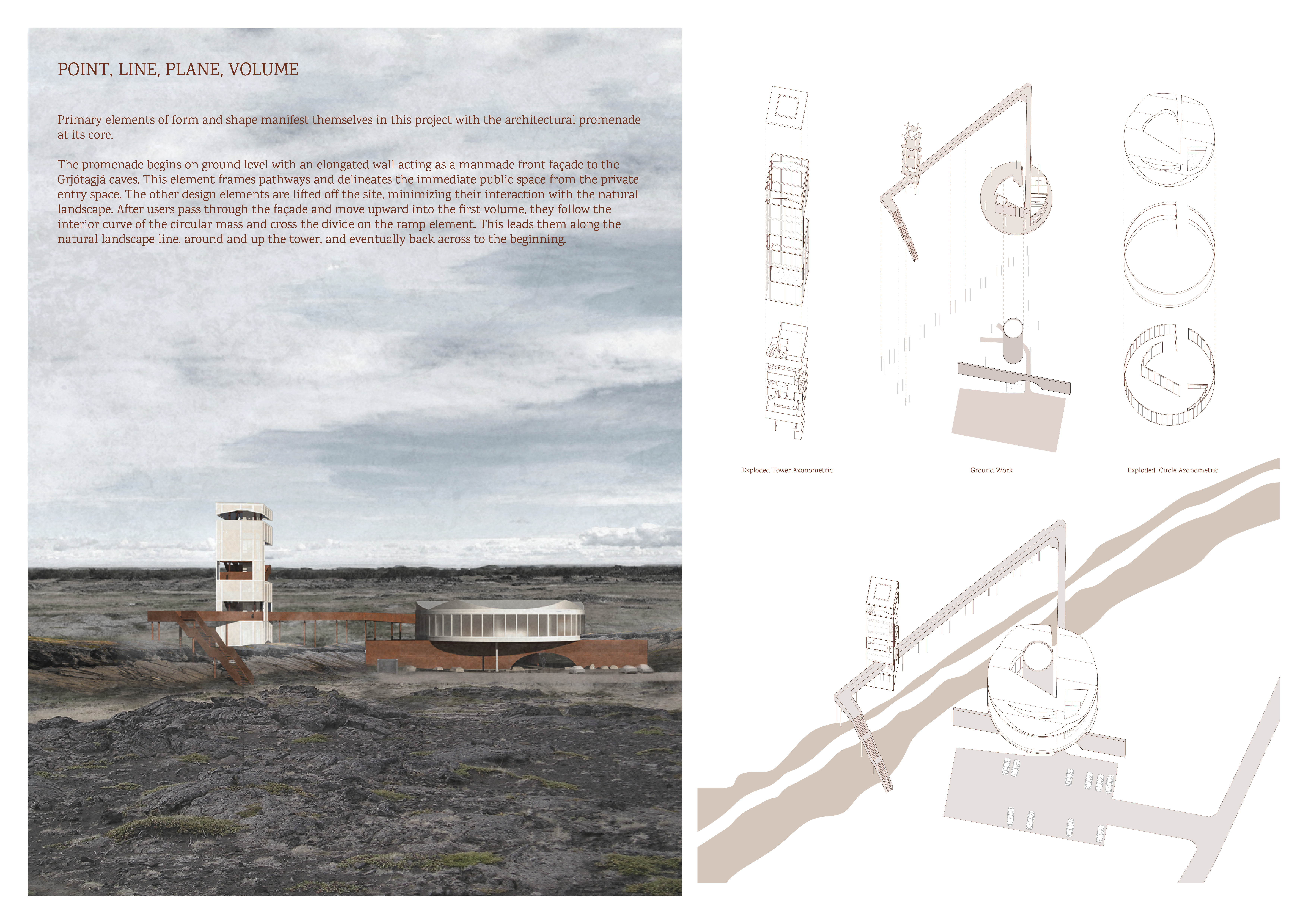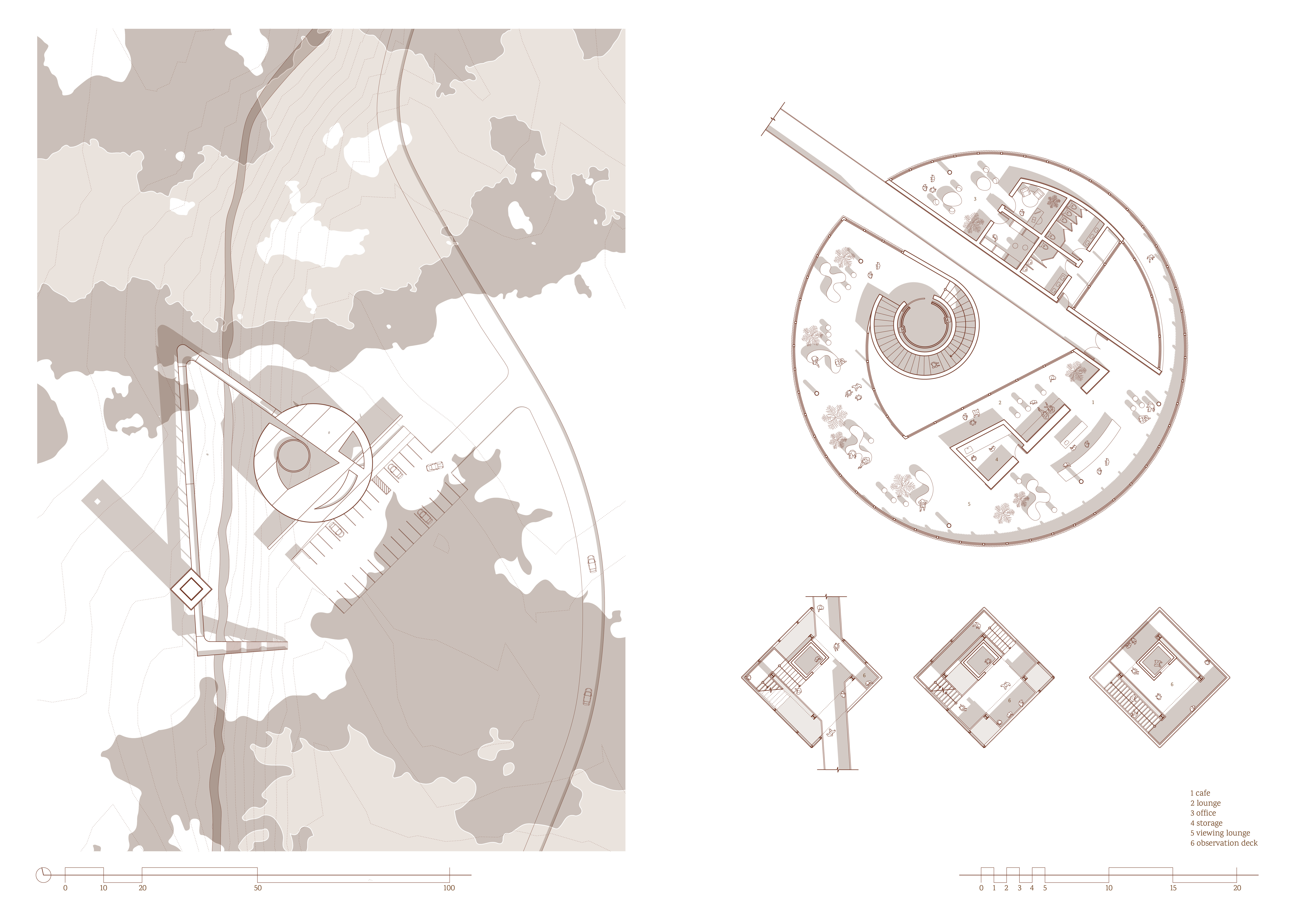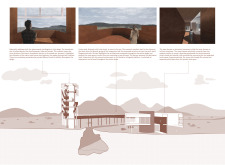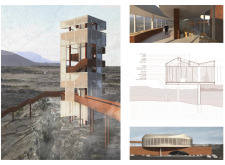5 key facts about this project
At its core, this project represents a journey—both physically and conceptually. The utilization of basic design elements such as point, line, plane, and volume serves to create a narrative that guides users through the space. Each of these elements plays a distinct role in the overall architecture, contributing to a cohesive exploration of the environment. The introduction of a promenade marks the starting point of this journey. It encourages movement while acting as an avenue that connects disparate elements of the site.
Functionally, the project is organized around several key components. The main volume is a circular structure that houses public amenities—a gathering space for community interaction. Its design promotes inclusivity, making the site accessible and inviting. The complementary tower rises above the main volume, acting as a focal point. This vertical element is designed for viewing, allowing visitors to appreciate not just the immediate architectural features but also the extensive panorama of the surrounding landscape. Inside the tower, the design employs polycarbonate material for parts of the façade, providing transparency that enhances the interaction between interior spaces and the outside environment.
Another essential feature of the project is the ramp. This element serves dual purposes: it facilitates movement between various elevations and provides an experiential pathway that connects different parts of the building. As users ascend the ramp, they are offered varying perspectives of their surroundings, which enrich the overall experience of the space. This architectural decision encourages visitors to engage with their environment actively, transforming a simple circulation space into an integral part of the design narrative.
Materiality is a crucial aspect of this project, influencing both aesthetics and functionality. Corten steel is prominently used, selected for its weathered finish that naturally complements the arid landscape. This material not only contributes strength and durability but also embodies an organic quality that resonates with the surrounding geological context. Concrete and wood elements further enhance the design, balancing industrial and organic aspects. The use of these materials demonstrates a commitment to sustainability while ensuring longevity.
One of the noteworthy design approaches in this project is the emphasis on building contextually rather than in isolation. The architects have skillfully crafted a relationship between the spaces and their setting, ensuring that the architecture does not overpower the natural surroundings, but rather integrates seamlessly within them. This approach fosters a sense of belonging and respect for the ecosystem, encouraging ecological sensitivity within architectural practices.
By focusing on interaction, journey, and materiality, "Point, Line, Plane, Volume" allows the architectural experience to unfold organically. The careful consideration of user movement facilitates a spatial exploration that captures the imagination. Visitors are not just passive observers but active participants in the narrative woven through the design.
For those interested in diving deeper into the architectural aspects, examining the architectural plans, architectural sections, and architectural designs would provide further insights into the thoughtful methodologies employed throughout the project.
Inviting readers to explore the nuances of this project will significantly enhance their understanding and appreciation. Engage with the materials presented to witness how architectural ideas coalesce in an innovative manner that respects both human experience and environmental integrity.


