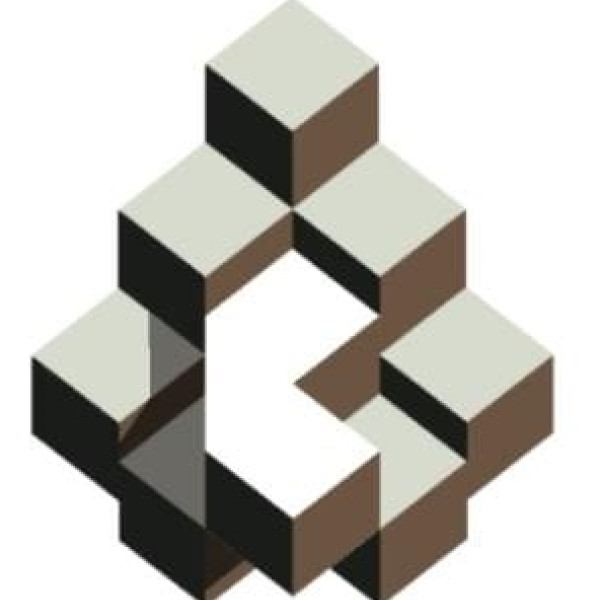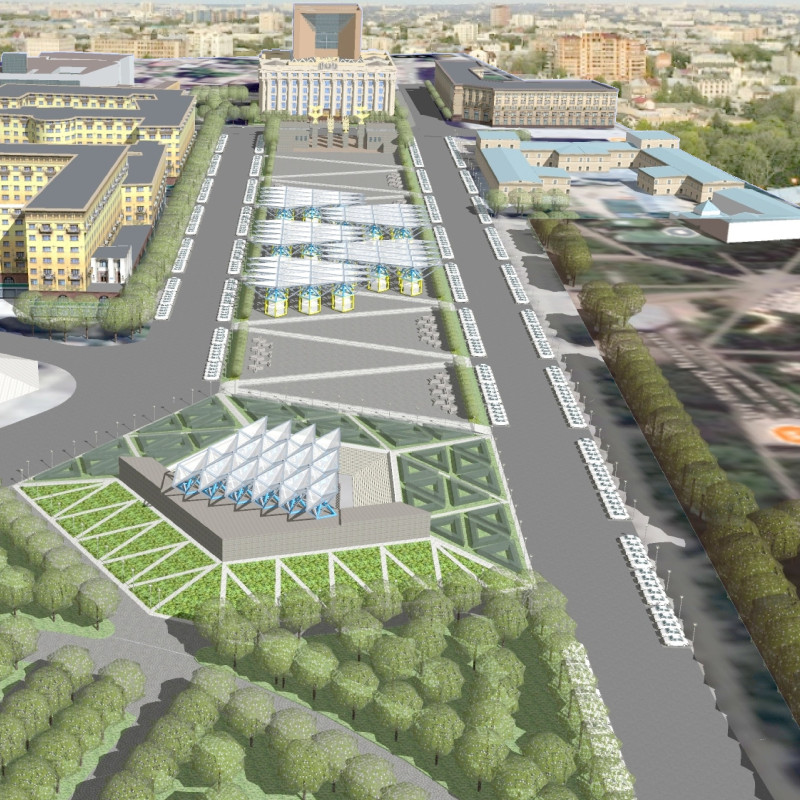5 key facts about this project
The building’s design reflects a commitment to blending harmoniously with the surrounding landscape, emphasizing a fluid, organic form that resonates with natural elements. This approach creates a welcoming environment that invites both exploration and reflection. The layout comprises several interconnected pavilions, each serving distinct functions while remaining interconnected, thus promoting natural movement throughout the space.
The materials selected for the Eco-Center are particularly noteworthy, and they reinforce both the project's ecological objectives and aesthetic values. Reclaimed wood is prominently featured throughout the structure, sourced from local deconstructed buildings, which adds warmth and a sense of history. Corten steel is utilized for the exterior cladding; this material weathers beautifully over time, allowing the building to develop an appearance that integrates seamlessly with its natural surroundings. Extensive use of triple-glazed glass facades ensures ample natural light penetrates the interior, forging a strong connection between the internal spaces and the external environment.
Moreover, bamboo is incorporated into the flooring and decorative elements, highlighting the project’s commitment to using renewable materials. Another design feature that sets the Eco-Center apart is its green roof systems, which not only enhance energy efficiency but also provide essential habitats for local wildlife. The strategic landscaping surrounding the building features native plant species, contributing to biodiversity while minimizing the need for artificial irrigation.
In terms of technological innovation, the Eco-Center integrates advanced smart building technologies that optimize energy management and resource conservation. Solar panels installed on the roof contribute renewable energy, significantly reducing the facility’s operational costs. Additionally, rainwater harvesting systems are employed to collect rainwater for irrigation and other sustainable uses, embodying the project’s core mission of environmental responsibility.
What is particularly unique about the Eco-Center is its role as a living classroom. The architecture not only serves functional purposes but also educates visitors about sustainable practices through its design and operational functionality. The circulation paths are thoughtfully designed to encourage engagement with various spaces, allowing visitors to instinctively learn about ecological practices as they explore.
The Eco-Center stands as a vital project in the discourse around architecture and sustainability. It manifests a clear commitment to environmental stewardship while serving the community as a dynamic educational resource. To gain deeper insights into the architectural plans, sections, designs, and ideas encapsulated within this project, readers are encouraged to explore the detailed presentations on the Eco-Center. Engaging with these elements will offer a comprehensive understanding of how thoughtful design can foster greater awareness and action towards sustainability.


 Anindya Basu
Anindya Basu 























