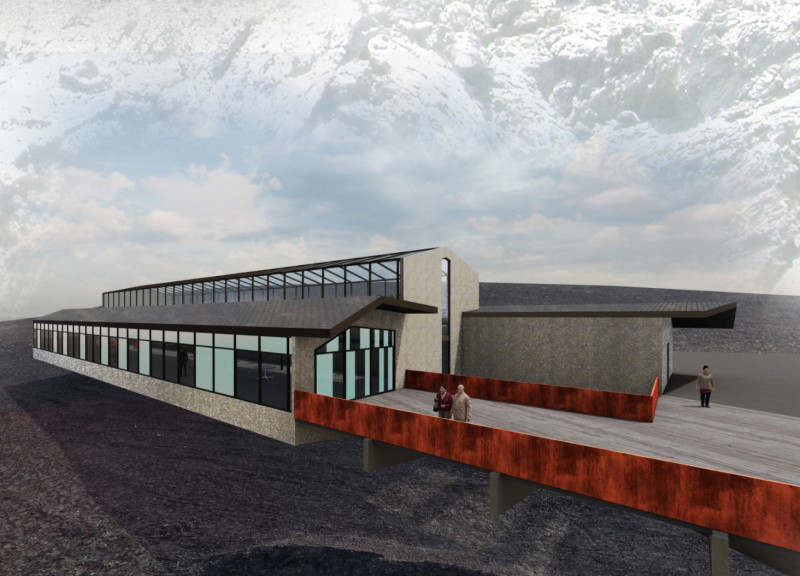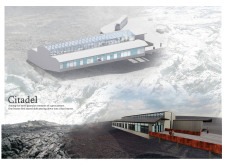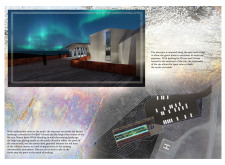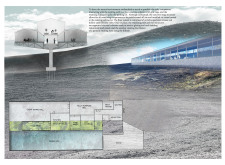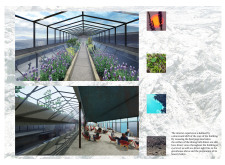5 key facts about this project
The Citadel's elongated form employs staggered volumes and flat roofs, creating a low-profile presence that minimizes disruption to the landscape. Large areas of glazing enhance natural light penetration and offer unobstructed views of the surrounding volcanic scenery, fostering a strong visual connection between interior and exterior.
Unique Design Approaches
What sets the Citadel apart from similar architectural projects is its thoughtful integration of sustainable design principles with a focus on local materials. The building features a carefully selected material palette that includes concrete for its durability, galvanized steel for the cladding, and Corten steel for accent elements, all chosen to withstand the region's climate while echoing the colors and textures found in the volcanic rock.
Moreover, the inclusion of a greenhouse not only serves as a space for growing food but also contributes to the building's aesthetic and functional appeal. This design choice represents a modern approach that emphasizes self-sufficiency and environmental stewardship, aligning with contemporary architectural ideas centered on sustainability.
Spatial Organization and Functionality
Internally, the Citadel is organized to cater to various activities. Central to the layout is the multi-purpose hall, offering flexibility to accommodate different types of gatherings. Adjacent to this space is a dining hall designed for communal meals, fostering interaction among visitors. The kitchen area is strategically positioned to enhance functionality while supporting the greenhouse's agricultural yield.
Outdoor spaces surrounding the building provide additional areas for social engagement and relaxation, reinforcing the connection to the natural landscape. The careful spatial organization promotes an immersive experience that celebrates the interplay between architecture and nature.
For a comprehensive understanding of the Citadel's architectural ideas, including architectural plans and sections, readers are encouraged to explore the project's detailed presentation. Examining these elements will provide deeper insights into the design intent and the thoughtful considerations that shaped this architectural project.


