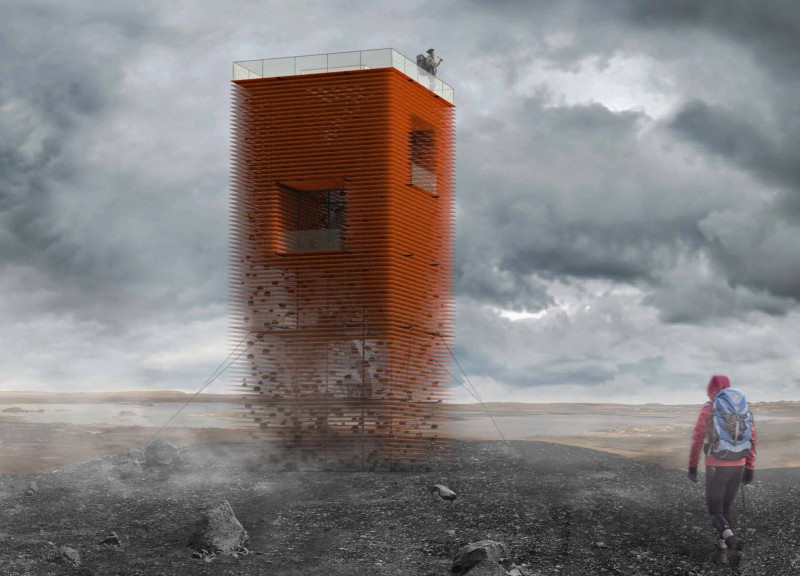5 key facts about this project
At its core, the project represents an exploration of how architecture can facilitate communal interactions while also allowing for personal moments of reflection. It is designed to cater to various functions, from social gatherings to solitary contemplation, thereby fostering a sense of community and individual connection. The central design aim is to create spaces that not only serve practical purposes but also evoke emotional responses from their users through their meaningful engagement with the setting.
The form of the building is distinctive, featuring a vertical orientation that emphasizes its presence within the landscape. This upward projection is complemented by a unique façade constructed from corten steel. The choice of this material is both aesthetic and functional; corten steel develops a natural patina over time, allowing the structure to resonate with the shifting seasons and environmental conditions it faces. This aging process not only reinforces the building's relationship with the site but also adds a layer of storytelling, as the surface becomes a canvas reflecting the passage of time.
Light and transparency play crucial roles in the design. The incorporation of large glass windows invites natural light into the interior spaces while providing breathtaking views of the surrounding landscape. This thoughtful integration allows occupants to connect visually and spatially with the outdoors, blurring the boundaries between inside and outside. The dimensions and placements of these openings follow an intentional design logic aimed at optimizing daylighting and ensuring adequate ventilation, factors that greatly enhance the overall user experience.
The interior layout of reCONNECT is oriented towards flexibility and community engagement. It features a range of spaces equipped for various uses, from informal meeting areas to more intimate settings for individual reflection. By prioritizing these communal areas, the design promotes interaction, encouraging users to engage with one another. The layout culminates possibly in a rooftop terrace, which serves as a vantage point for appreciating the expansive views that the site offers. This connection to the landscape is a fundamental aspect of the project, enhancing both its aesthetic appeal and functional purpose.
Sustainability is a key consideration embodied in the architectural choices made throughout the project. The modular construction techniques employed not only allow for efficient assembly but also minimize construction waste, reflecting a commitment to environmentally responsible practices. By using renewable materials and highlighting the project’s ecological aspects, reCONNECT reinforces the importance of sustainable design within contemporary architecture.
The uniqueness of this project lies in its multifaceted approach to addressing the need for harmony between built and natural environments. Its design utilizes materials that evolve with time, creates a dialogue between public and private spaces, and emphasizes a connection to the geographical context. Such deliberate choices illustrate how architecture can transcend mere functionality, becoming a medium through which deeper connections with nature and community are established.
For those interested in delving deeper into the specifics of reCONNECT, I encourage an exploration of the architectural plans, sections, and designs. These materials provide further insight into the thought processes and architectural ideas that underpin this project, allowing for a comprehensive understanding of its vision and execution. Engaging with these elements offers a richer perspective on how architecture can influence our interactions with both the built and natural worlds.























