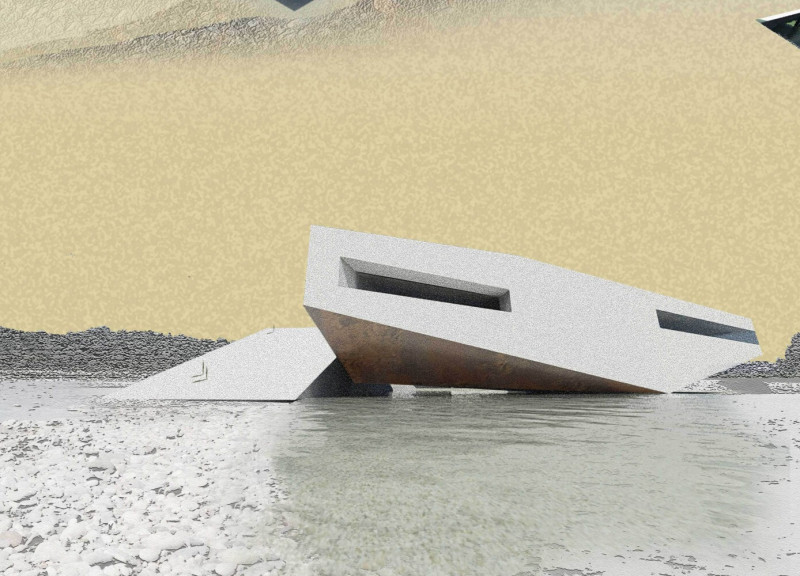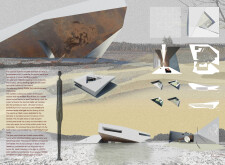5 key facts about this project
The project represents a thoughtful dialogue between architectural form and the natural environment. It emphasizes the essential human need for shelter while acknowledging the ever-changing dynamics of the landscape. Through its unique approach, the design captures the essence of adaptability and resilience—a response not only to the physical environment but also to the broader context of climate change and evolving human habitation.
Functionally, the architecture serves as a refuge, offering spaces for contemplation, interaction, and daily living. The layout is intentionally crafted to encourage social engagement while allowing for personal reflection. This balance of communal and private areas is a key aspect of the design, contributing to a sense of place that invites users to appreciate their surroundings deeply.
The project features a range of important elements that contribute to its overall character. The architecture is defined by angular forms that suggest movement, creating a visual narrative as one navigates through the spaces. Sharp edges coexist with softer lines, reminiscent of natural cave formations, creating an aspect of discovery throughout the structure. This interplay of form invites occupants to engage with both the interior and the exterior seamlessly.
Material selection plays a critical role in the architectural design. Corten steel is employed for the exterior cladding, offering a weathered appearance that resonates with the surrounding landscape. Its earthy tones blend well with natural elements, allowing the architecture to feel rooted in its environment. Reinforced concrete is utilized for structural components, providing durability and the capability of achieving large spans—essential for the airy and open quality of the design. Glass is used strategically, creating transparency that connects interior spaces with the exterior, allowing for an abundance of natural light and expanding the visual boundaries of the architecture.
The spatial arrangement within the project is another focal point. Spaces are not merely enclosed but interconnect in ways that promote exploration and interaction. Intentionally placed sight lines and open areas foster a sense of dialogue between users and their surroundings, enhancing the overall experience within the architecture. This thoughtful configuration encourages occupants to engage with both their environment and each other, cultivating a strong sense of community.
Furthermore, the project's strategic siting along the river highlights the importance of landscape in architectural design. Elevating its relationship with the natural topography, the architecture is designed to adapt to environmental changes, suggesting a focus on future resilience. The design acknowledges the potential rise in water levels while creating an inviting atmosphere that welcomes individuals to engage with the site.
Unique design approaches throughout the project show a commitment to sustainability and a nuanced understanding of the relationship between humanity and nature. The careful selection of materials, along with the emphasis on natural light and ventilation, reflects an intention to create an efficient and comfortable living environment. The architecture serves not just as a physical structure but as a thoughtful exploration of place, time, and the continuing narrative of human existence in a world shaped by both nature and innovation.
This project stands as a significant contribution to discussions around modern architectural practice, where consideration of environment, functionality, and aesthetics intersect. To learn more about the various elements of this design, including architectural plans, architectural sections, and detailed architectural ideas, readers are encouraged to explore the project presentation for more in-depth insights.























