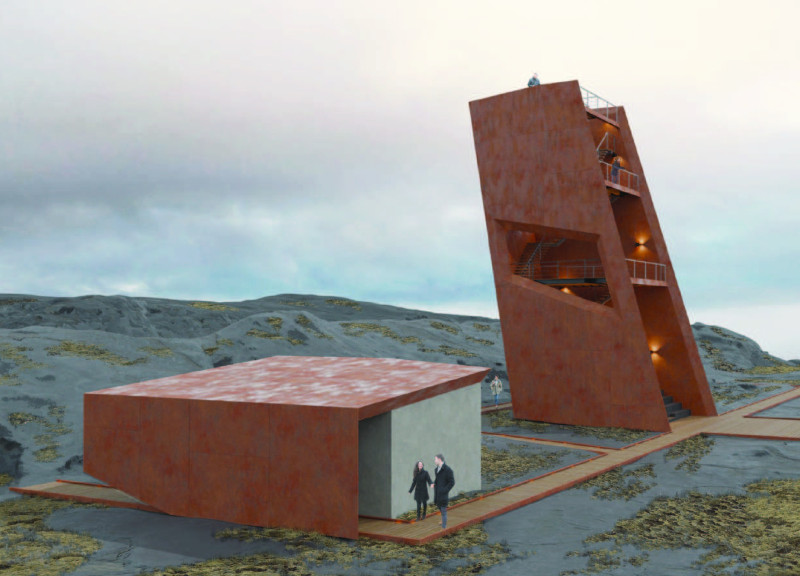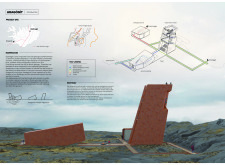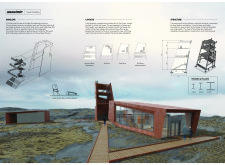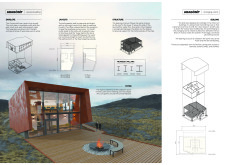5 key facts about this project
The firm’s focus on the geological characteristics of the site, specifically the aragonite crystal formation, informs both the aesthetic and spatial organization of the project. With an emphasis on connectivity and fluidity, each section of the design works cohesively to guide visitors through the stark yet beautiful environment. The pathway system not only integrates the various functional structures but also encourages exploration of the surrounding terrain.
The use of corten steel as the primary cladding material distinguishes this project from others in the region. This rust-colored steel is not only durable and weather-resistant but also complements the natural hues of the Icelandic landscape. Large glass windows throughout the structures allow for abundant natural light and unobstructed views, creating a visual dialogue between the interior spaces and the exterior environment.
Additionally, the design incorporates sustainable practices by utilizing geothermal heating, a resource readily available in the region. This aspect allows the buildings to maintain comfortable temperatures year-round while minimizing energy consumption.
The architectural plans include strategically positioned openings that orient towards significant landscape features, enhancing the user experience. The layout of the changing rooms promotes privacy without sacrificing accessibility, catering to visitors' needs while respecting the natural topography.
The innovative approach to the site’s topography allows for adaptable path designs that follow the natural contours, ensuring that the architectural footprint remains minimal, thus emphasizing the surrounding environment's beauty.
For a more in-depth understanding of ARAGONÍT's architectural designs, plans, and sections, readers are encouraged to explore the detailed project presentation. This investigation will provide valuable insights into the unique architectural ideas and practical solutions that define this project.


