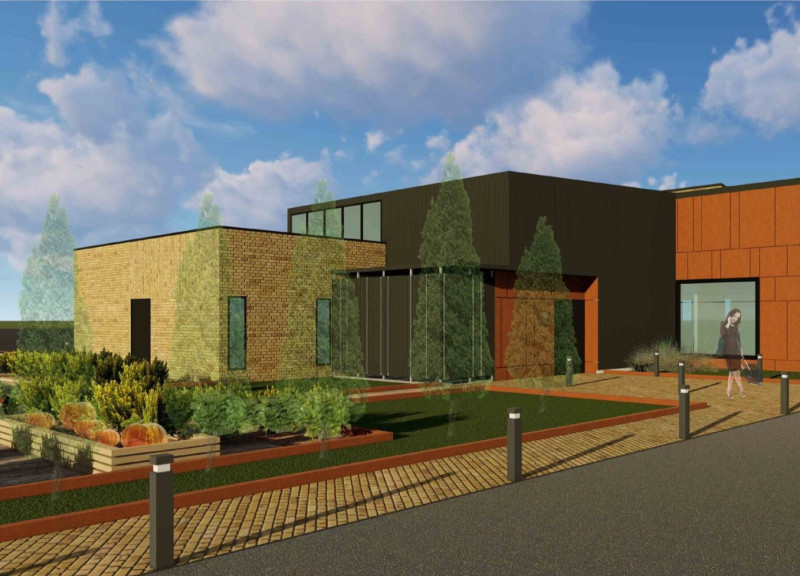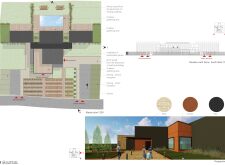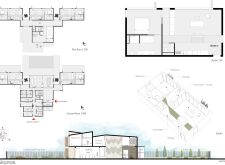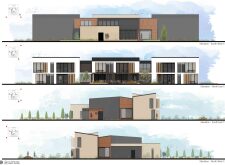5 key facts about this project
At its core, the project serves as a series of guest accommodations that cater to travelers seeking both relaxation and an immersive connection to the surrounding environment. The homes are arranged in a manner that not only promotes individual privacy but also fosters communal interaction among guests. This dual function ensures that visitors can enjoy their own space while still engaging with others in a warm and inviting atmosphere.
Key architectural elements of the Tui Wine Trail Guest Homes include a central gathering area that acts as the heart of the project. This communal space is strategically positioned to facilitate social interaction, encouraging guests to come together while enjoying the serene outdoors. Pathways leading to individual guest studios are designed for seamless navigation, enhancing the overall experience of the site.
The materiality of the project reflects a deep respect for sustainability and locality. Notable materials such as reclaimed brick, Corten steel, zinc, and reclaimed wood have been thoughtfully selected to resonate with the environmental ethos of the region. The use of reclaimed materials not only minimizes the ecological footprint but also adds a layer of narrative history to the structures. Architectural details such as large glass windows optimize natural light, creating a sense of openness and connection to the beautiful landscape outside.
One of the unique aspects of the design lies in its careful consideration of sustainability. Photovoltaic panels integrated into the roofs illustrate a commitment to energy efficiency, ensuring that the project meets modern environmental standards while minimizing reliance on non-renewable resources. The landscaping complements the architecture through thoughtful planting and outdoor spaces, further enhancing the overall aesthetic and ecological responsibility of the design.
The Tui Wine Trail Guest Homes incorporate unique design approaches that balance comfort with modern architectural sensibilities. The careful arrangement of spaces considers not only the individual needs of guests but also promotes a sense of community, ensuring that visitors leave with memorable experiences. The harmonious blend of indoor and outdoor settings creates inviting spaces conducive to relaxation and socialization alike.
This project stands as a remarkable example of contemporary architecture that is well integrated with its geographical context. The design philosophy encapsulated within the Tui Wine Trail Guest Homes challenges conventional hospitality norms by emphasizing community and environmental sustainability without compromising on aesthetic quality.
For those interested in a deeper understanding of this architectural endeavor, exploring the architectural plans, sections, and designs can provide invaluable insights into how these elements contribute to the project's overall success. Engaging with the architectural ideas embedded within the Tui Wine Trail Guest Homes will reveal the thoughtful design strategies that make this project a noteworthy addition to the realm of modern architecture.


























