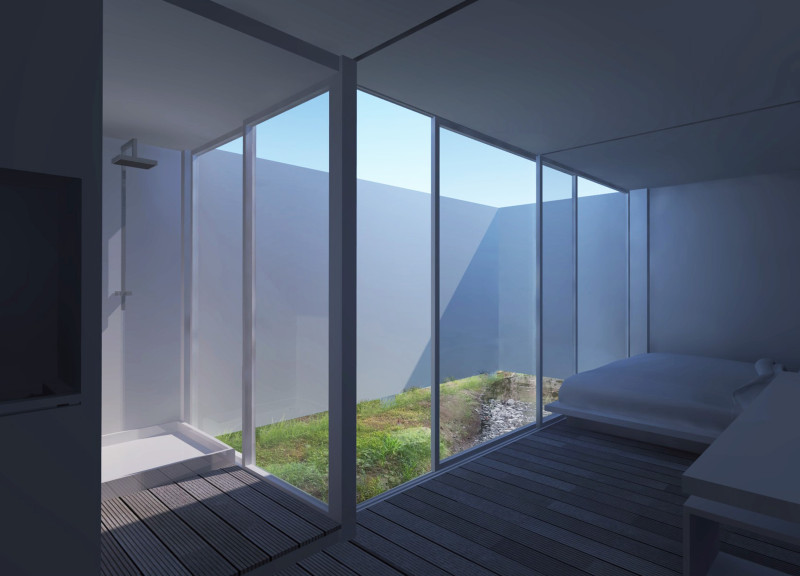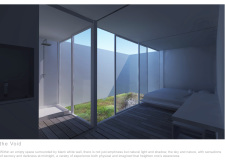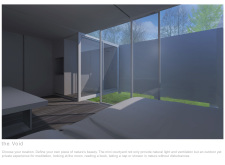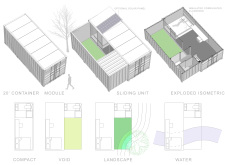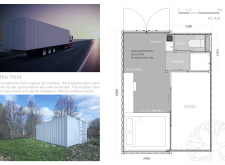5 key facts about this project
The project serves as a compact home that encourages a harmonious relationship between indoor living and the outdoor environment. It is arranged to maximize space efficiency and user comfort, integrating essential living facilities within a limited footprint. The layout features an open central area that facilitates ventilation and light, promoting a sense of openness and connection to the surrounding landscape.
The Void's functional design emphasizes the importance of simplicity and usability. The structure accommodates sleeping quarters, a combined pantry and bathroom, and an inviting mini courtyard for outdoor activities. Each spatial decision reflects a commitment to ease of living, ensuring that users can navigate daily activities with minimal constraints.
Unique Features of Design Approach
One notable aspect of the Void is its adaptability. The project enables customization based on individual user preferences, with options to modify sizes and configurations. This feature makes it suitable for varying geographical contexts and environmental conditions. The shipping container allows for rapid assembly and relocation, distinguishing it from traditional residential architecture.
Sustainability is central to the project's design. Utilization of materials such as corrugated metal, plywood, and glass demonstrates an intention to create a resilient structure that contributes to reduced environmental impact. The integration of large glass panels connects residents with their environment, encouraging natural light usage and providing expansive views while maintaining energy efficiency.
Spatial Organization and Material Use
The architectural design of the Void is strategically organized to promote comfort and functionality. The use of open layout spaces fosters a sense of freedom while allowing for essential privacy in designated areas. The incorporation of a mini courtyard not only enhances aesthetics but serves as a scalable outdoor space that complements the indoor living experience.
Materials of choice contribute significantly to the overall design, with careful consideration for both durability and visual appeal. The selected materials include corrugated metal for structural integrity, plywood for interior finishes, and glass to create seamless transitions between indoors and outdoors. This careful material selection reflects the architecture's focus on sustainability, comfort, and efficiency.
To explore this project further, the available architectural plans, sections, and designs provide deeper insights into its concept and execution. Engaging with these elements will reveal the full scope of architectural ideas that shape the Void into a functional and adaptable living solution.


