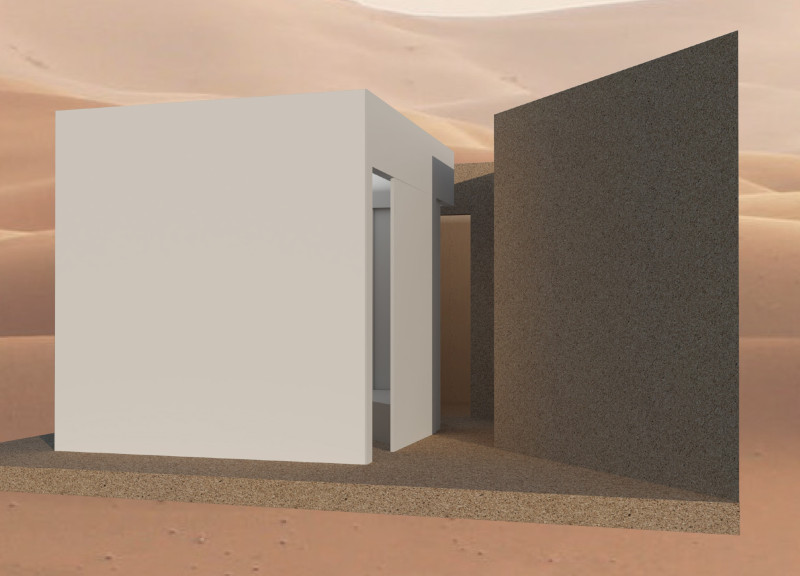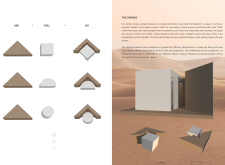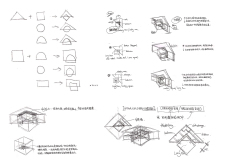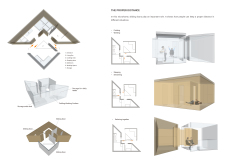5 key facts about this project
The concept central to the design emphasizes the delicate dynamics of personal relationships. The underlying principle, "Me + You = Us," illustrates how individuals can inhabit shared environments successfully. This concept is foundational in today’s urban scenarios, where maximizing utility within limited spaces is increasingly vital.
The architectural design encompasses a range of essential areas that facilitate various functions. The living area serves as a communal space, promoting interaction while allowing for flexibility in furniture arrangement. The cooking space remains open and accessible, ensuring that meal preparation becomes a shared experience. Individual sleeping areas are strategically isolated to provide necessary privacy, while still being designed in a way that encourages social interaction. The bathroom and office areas incorporate adaptable features, providing personal time without disrupting communal living.
The project uniquely integrates the use of sliding doors, a design approach that allows for dynamic control over spatial interactions. These elements provide the residents with the ability to create a sense of distance or closeness, depending on their current needs and activities. This architectural decision reflects a sophisticated understanding of how physical boundaries influence interpersonal relationships.
A key feature of "The Sparks" is its emphasis on sustainable practices within a compact architectural form. The choice of materials—corkboard, concrete, and glass—balancing functionality with environmental considerations, contributes to the overall efficacy and durability of the structure. The incorporation of natural materials enhances user comfort and acoustics, promoting a livable environment that addresses both emotional and physical aspects of living.
The spatial organization within the microhome adheres to a meticulous layout that enhances functionality. The entryway establishes a welcoming transition from the outside environment, while the arrangement of living spaces fosters a sense of community among residents. Each area is carefully delineated yet interconnected, allowing for a seamless flow that is conducive to shared living without sacrificing personal space.
For those interested in exploring "The Sparks" further, reviewing the architectural plans, architectural sections, and architectural designs will provide deeper insights into this innovative project. Consider examining how the architectural ideas within this design can inform contemporary approaches to microhome living.


























