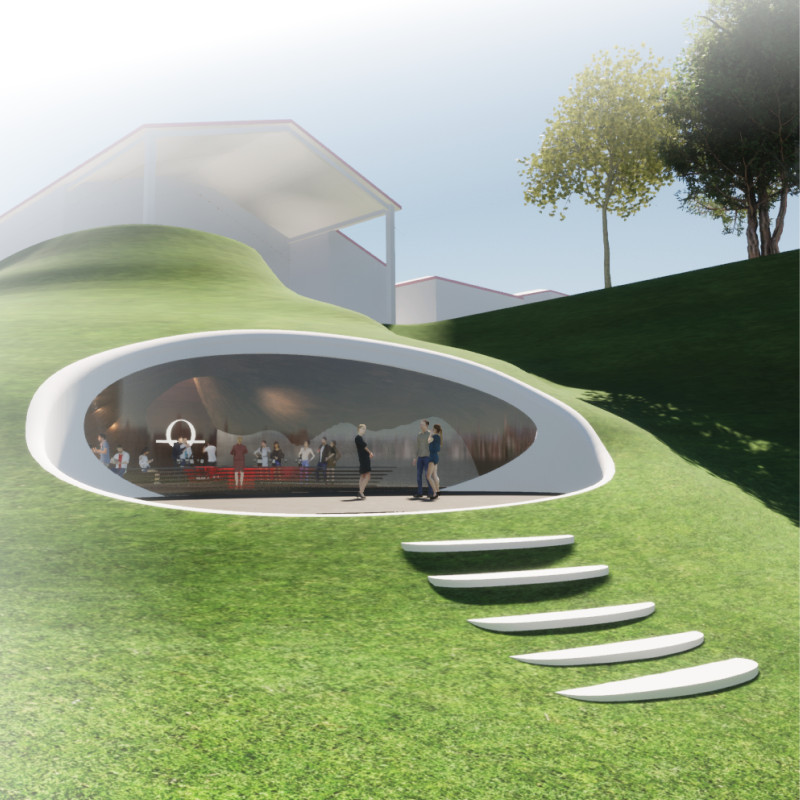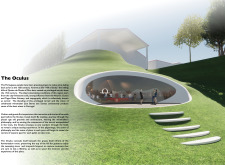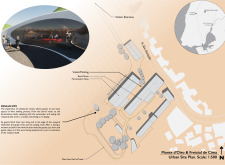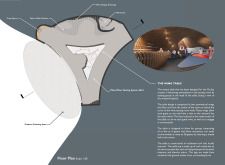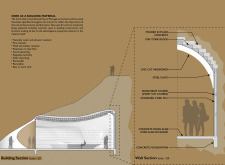5 key facts about this project
At its core, the function of The Oculus revolves around promoting an interactive experience of wine culture. The design emphasizes a central wine tasting area, which plays a pivotal role in fostering social interaction among visitors. This space is cleverly arranged to accommodate a variety of group sizes, making it versatile for intimate tastings or larger gatherings. Complementing the interior are outdoor areas that extend the experience, allowing guests to immerse themselves in the surrounding vineyards and landscapes, enhancing their connection to the environment.
The architectural details of The Oculus reveal a meticulous approach to space planning and materiality. The building features flowing forms that echo the rolling hills of the vineyard, seamlessly blending with the natural setting. This organic shape not only serves aesthetic purposes but also facilitates natural ventilation and daylighting, essential elements for a sustainable design. Inside, the materials used highlight a strong commitment to local culture and ecology. The predominant use of cork as a construction and finishing material underscores the project’s awareness of sustainability and regional identity. Cork, known for its thermal and acoustic properties, is employed in various applications, from wall finishes to integral structural components, emphasizing a responsible approach to resource use.
The centerpiece of the interior design is the innovative "wing table," which stands out as an important feature in the wine tasting area. This element is designed to encourage interaction, with its extending "wings" creating an inviting arrangement for dialogue and community engagement. The strategic positioning of large windows throughout the building provides expansive views of the vineyard while flooding the space with natural light. This not only enhances the sensory experience of wine tasting but also reinforces the connection between the interior and the picturesque landscape outside.
The unique design approaches taken in The Oculus extend beyond functionality and aesthetics. The architects have leveraged environmental strategies to minimize the building’s ecological footprint. The orientation and shape of the structure are carefully considered to optimize passive solar heating while maintaining energy efficiency. Durable and recyclable materials were prioritized throughout the project, ensuring a minimal environmental impact while reflecting a commitment to sustainable architecture.
In summary, The Oculus is an architectural project that encapsulates the spirit of Portuguese wine culture while promoting sustainability and community interaction. Its thoughtful design and use of local materials reinforce a connection to the landscape, demonstrating how architecture can respectfully engage with its environment while providing a meaningful space for experiences centered around winemaking. Readers are encouraged to explore the project presentation for deeper insights into the architectural plans, sections, designs, and ideas that bring The Oculus to life, revealing the intricacies of its conception and execution.


