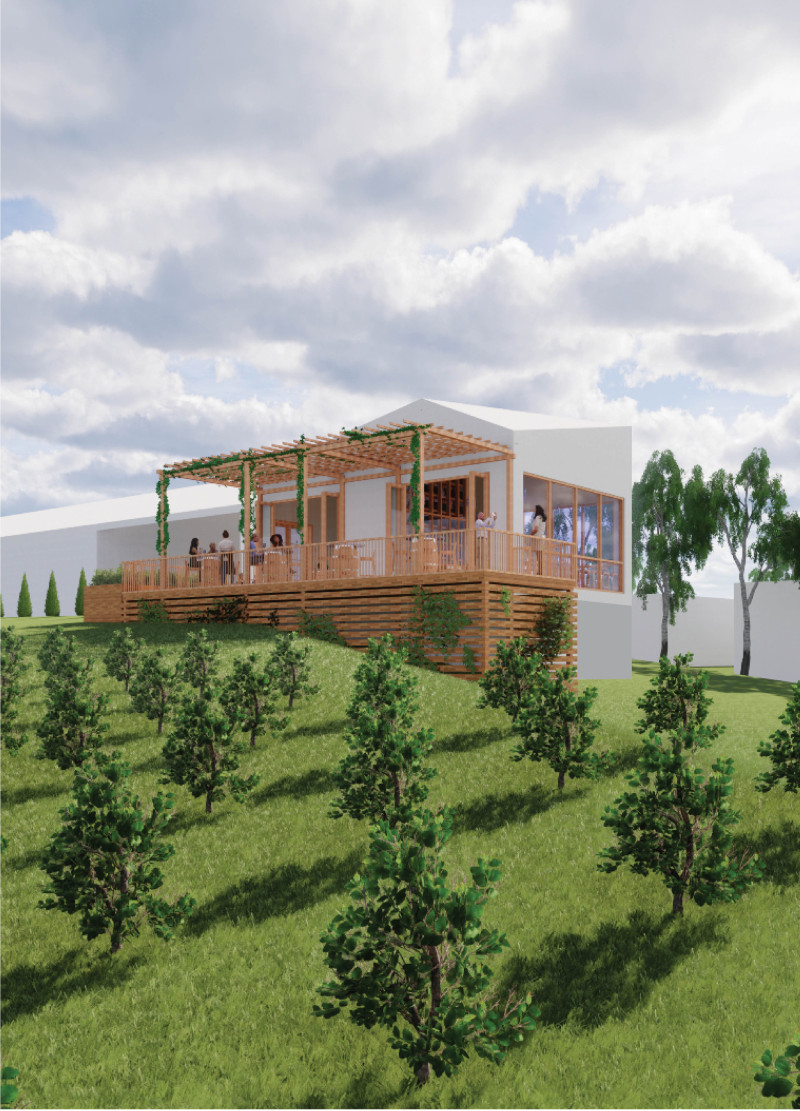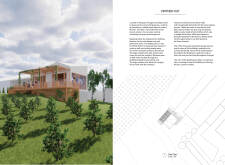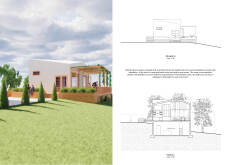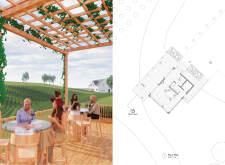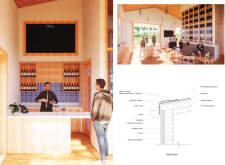5 key facts about this project
Sustainability is a core principle of the Vintner Hut, with design choices that utilize local materials and environmental considerations. The use of wood louvers, glass panels, local stone and brick, cork wood, and stucco enhances the building's connection to its site. Each of these materials contributes to the overall thermal performance and visual integrity of the structure. By prioritizing the selection of materials that reflect the local context and heritage, the project reinforces the cultural link to the region’s rich history of winemaking.
Designing with accessibility in mind, the Vintner Hut features inclusive design strategies that ensure ease of access for all visitors. The contemporary layout incorporates large windows and an open floor plan that provides panoramic views of the vineyards, thereby creating a strong connection between the indoor tasting experience and the outdoor environment. This strategically designed openness invites natural light into the space and allows for effective ventilation.
One of the unique aspects of this project is its thoughtful integration of outdoor and indoor spaces. The deck surrounding the building offers an unobstructed view of the vineyard, encouraging guests to engage with the agricultural landscape. A trellis provides shelter while presenting a visual link to the vine growth, further emphasizing the integration of architecture with agriculture. This relationship enhances the overall experience for visitors and aligns with the site's purpose as an active vineyard.
Another notable feature is the inclusion of a wine display area that functions as a central focal point in the tasting room. It allows patrons to interact with the variety of wines offered at the vineyard. The meticulous layout is designed not just for aesthetic appeal, but also for ease of service, ensuring a smooth operational flow during events and daily activities.
The Vintner Hut exemplifies modern architectural ideas that prioritize both function and experience within the context of its environment. The architects have delivered a design that marries accessibility, sustainability, and aesthetic considerations without compromising on the visitor experience. This project showcases an exemplary model for future architectural endeavors within vineyard settings.
To explore the architectural plans, sections, and designs of this project in more detail, interested readers are encouraged to review the comprehensive project presentation. This exploration will provide deeper insights into the architectural ideas and considerations that shaped the Vintner Hut.


