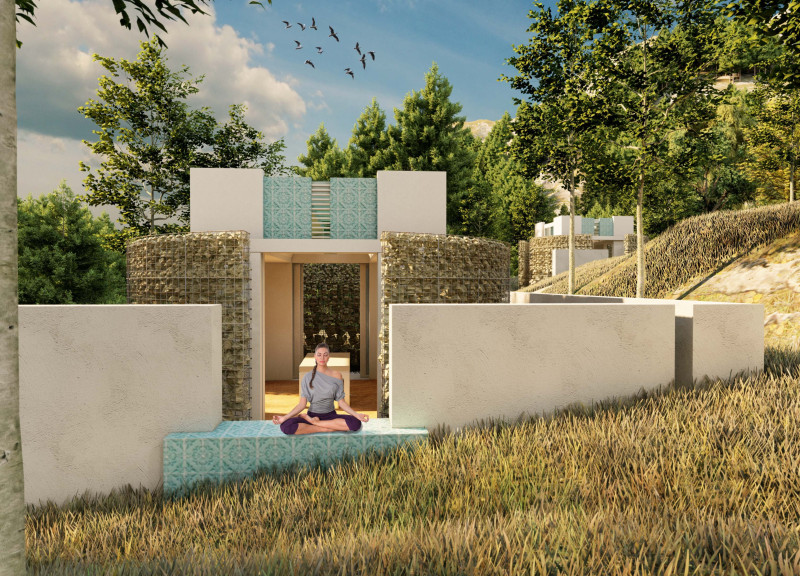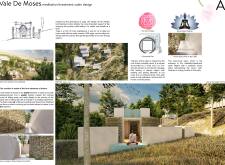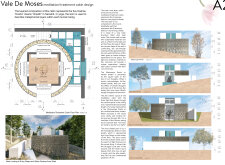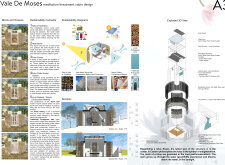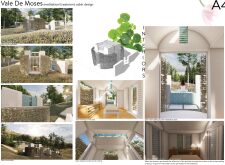5 key facts about this project
The design concept of the cabin is deeply rooted in the philosophy of yoga, particularly aligning with the symbolism of the root chakra. This foundational aspect emphasizes grounding and stability, which are essential for personal development and spiritual awakening. The earthly and reflective qualities of the structure allow guests to immerse themselves fully in the experience of healing and self-discovery. By incorporating these philosophical elements, the project transcends traditional architectural boundaries, inviting users to engage in both physical and metaphysical exploration.
Functionally, the cabin is structured to facilitate various activities related to meditation and wellness. Key spaces include a central meditation room designed for quiet contemplation, enabling individuals to fully engage with their inner selves. The entrance sequence, which comprises seven steps, symbolizes the journey through the seven chakras, reinforcing the thoughtful integration of spiritual practice into the architecture. Adjacent to this path is a serene water feature, which enhances the calming atmosphere with the gentle sound of flowing water, inviting individuals to pause and reflect.
The use of materials is crucial in realizing the design goals of the project. Locally sourced stone is employed for the walls, lending both structural integrity and a natural aesthetic that harmonizes with the surrounding landscape. This choice of material not only supports sustainability but also facilitates insulation and sound dampening, enhancing the inner tranquility of the cabin. The inclusion of wire mesh in exterior walls permits air circulation while creating an engaging interplay of light and shadow throughout the space. Cork, selected for its sound-dampening qualities, further contributes to a sense of warmth within the interior, ensuring a comfortable environment for visitors.
Incorporating traditional Portuguese tiles adds a cultural dimension to the design, enhancing its visual texture and celebrating local craftsmanship. The roof structure, characterized by a barrel ceiling made of local wood, not only enhances the aesthetics but also provides thermal insulation, offering comfort in varying weather conditions. High-quality sliding windows and breathing wood blinds promote natural ventilation, allowing the cabin to remain fresh and invigorating while inviting the beauty of nature indoors.
A unique aspect of this project lies in its comprehensive approach to sustainability. The cabin is equipped with solar panels, minimizing its environmental footprint while providing the necessary energy for daily functions. The integration of a solar water heating system further underscores a commitment to environmental consciousness, ensuring that hot water needs are met without reliance on fossil fuels.
The design successfully creates an environment conducive to mindfulness and self-awareness, inviting guests to connect with themselves and the natural world. Through the employment of simple yet profound design strategies, Vale De Moses stands as a model for how architecture can align with the principles of healing and tranquility. Each element of the cabin, from its spatial organization to the choice of materials, speaks to a holistic vision where wellness and nature converge.
For those interested in exploring the architectural plans, sections, designs, and the underlying ideas that shaped this project, a deeper investigation into the presentation is highly encouraged. Understanding the nuances of this cabin will certainly enrich one’s appreciation of how thoughtful design can create spaces that nurture both mind and spirit.


