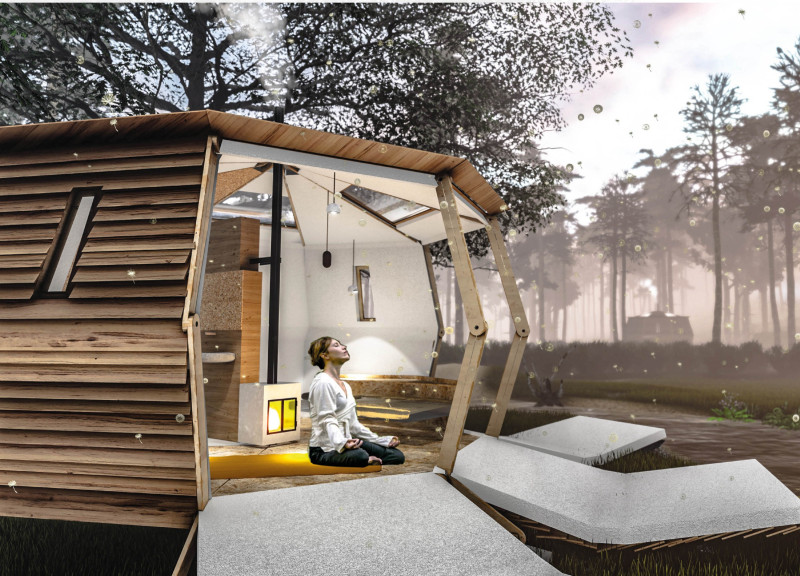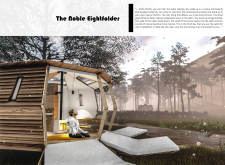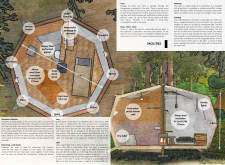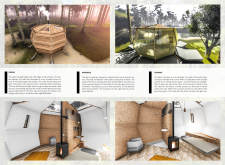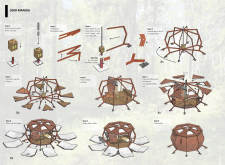5 key facts about this project
At first glance, the architectural form is characterized by an octagonal structure, which is both functional and symbolic. The geometry of the design draws inspiration from natural forms, reminiscent of a nut, which conveys both protection and comfort. This configuration is central to the user experience, creating a sense of intimacy while also allowing for spaciousness that adapts to various activities. The cabin's roof has been innovatively designed to open and close, mimicking natural phenomena, such as the movement of a pine cone, which enhances environmental responsiveness. This feature encourages users to interact with their surroundings while maximizing the benefits of natural ventilation and sunlight.
Material selection plays a critical role in the overall design and sustainability of The Noble Eightfolder. The cabin prominently features locally sourced wood, which lends warmth and ensures ecological integrity by reducing transportation impacts. Recycled fabrics have been integrated for insulation and interior finishes, underscoring a commitment to sustainable practices. Additionally, cork serves as an invigorating material utilized in waterproof shower walls, emphasizing the project's focus on both functionality and environmental mindfulness. Soapstone has been chosen for the stove, benefiting from its properties as a thermal mass, further promoting efficient energy use.
The layout of The Noble Eightfolder has been meticulously planned to support a range of activities from meditation to creative pursuits. This multi-functional space is divided thoughtfully to enhance different experiences while maintaining a cohesive aesthetic. The cabin is equipped with essential amenities that prioritize self-sufficiency, such as a gravity-fed water boiler and a compost toilet, demonstrating an efficient approach to resource management and minimal environmental impact.
One of the project’s unique design approaches lies in its adaptability. The cabin's walls can be adjusted to accommodate varying preferences and climate conditions, allowing for a dynamic space that responds to user needs. Large openings and skylights have been incorporated to maximize natural light while connecting the inhabitants with the stunning natural surroundings. This transparency fosters a continual dialogue between indoor and outdoor environments, blurring the lines that typically separate the two realms.
Furthermore, the incorporation of a rainwater collection system highlights the project’s commitment to sustainability. This system allows for the collection and use of rainwater for domestic purposes, reinforcing a sense of independence from municipal services and creating a more sustainable living environment.
The Noble Eightfolder stands as a compelling example of how architecture can embody a philosophy of ecological living while promoting well-being through thoughtful design. Its spatial configuration, material choices, and innovative features invite occupants to explore a lifestyle that is mindful of both personal needs and the health of the planet. For those interested in delving deeper, exploring the architectural plans, sections, and designs of The Noble Eightfolder would provide additional insights into the project's composition and the ideas that underpin its creation. This integrated approach positions the project not only as an architectural statement but also as an invitation to experience a more harmonious way of living with nature. Be sure to review the project presentation for a fuller understanding of its architectural nuances and design intentions.


