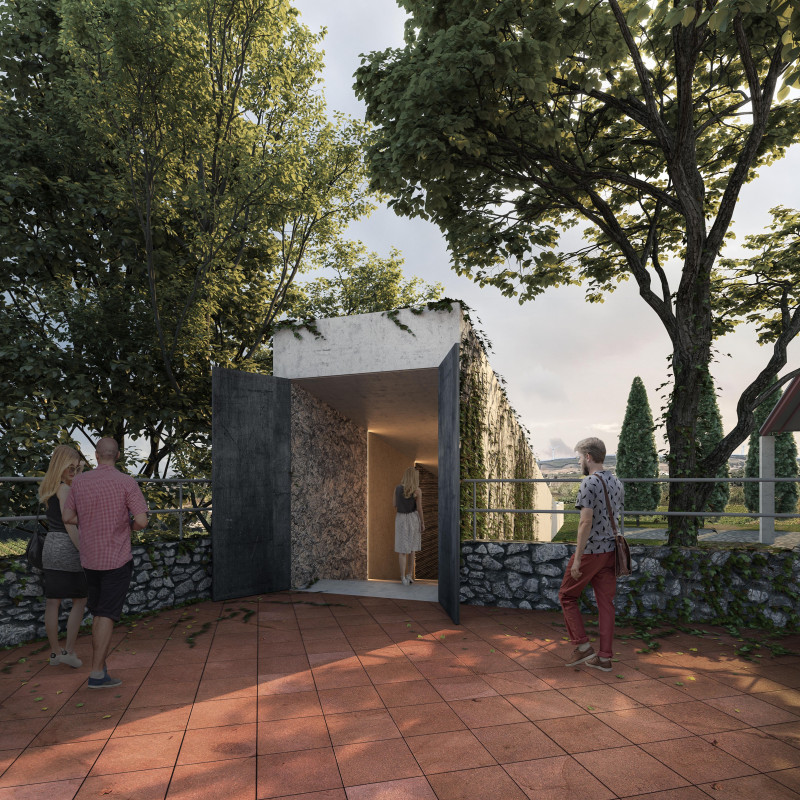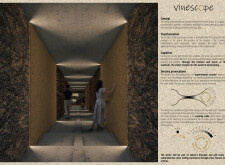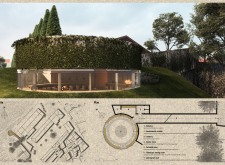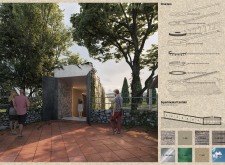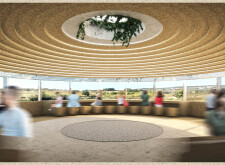5 key facts about this project
The defining characteristic of the project is its integration into the vineyard landscape. The design prioritizes a respectful relationship with its environment, utilizing materials such as textured limestone and cork that resonate with the natural elements. These materials are not only aesthetically pleasing but also enhance the sensory experiences for guests, allowing them to feel the textures associated with the wine-producing process. This intentional materiality draws upon the local context and reflects a commitment to sustainability in architectural practice.
The structure is organized around a narrow corridor, known as the experimental conduit, which invites guests to engage their senses even before reaching the main tasting area. The corridor features walls lined with cork, allowing visitors to touch and interact with the surfaces as they explore the history and intricacies of winemaking. This thoughtful detailing provides an educational layer to the visit, encouraging guests to appreciate the wine's origins and the environment from which it derives.
As guests transition from the corridor into the focal point of the Vinescope—an expansive circular tasting room—they are met with panoramic views of the vineyard. This design choice emphasizes the surrounding landscape and instills a sense of immersion within the natural environment. Large glass panels serve to frame these views, creating a light-filled space that continually changes with the time of day, subtly affecting the atmosphere within. Such attention to natural light serves not only an aesthetic function but also enhances the overall sensory experience, providing a visual connection to the day’s progression and the various aspects of the vineyard.
One of the project’s unique approaches is the incorporation of a rotating platform within the tasting room. This innovative element allows visitors to experience different perspectives of the vineyard while engaging with the wine offerings. It encourages movement and interaction, making the tasting experience dynamic rather than static. This ability to pivot and appreciate various sightlines exemplifies how thoughtful architectural design can inform and elevate user experience.
The project also showcases the importance of the interplay between architecture and landscape. The design does not merely occupy a space; it activates it. The layout has been carefully considered to allow for the natural topography of the vineyard flows into the architectural forms, ensuring that visitors feel a seamless connection with nature. This level of integration reflects a contemporary design philosophy that values sustainability and strives to minimize the disruption to the existing ecosystem.
Vinescope therefore represents more than just a tasting room; it stands as a testament to how architecture can foster a deeper appreciation for local traditions, culture, and ecology. The design showcases key architectural principles, blending functionality with thoughtful aesthetic choices that resonate with the surrounding environment.
For those seeking further insights into this project, including detailed architectural plans, sections, and various design ideas, exploring the complete presentation of Vinescope will provide a comprehensive understanding of its approach and impact. It encourages deeper engagement with the elements that contribute to its unique architectural narrative.


