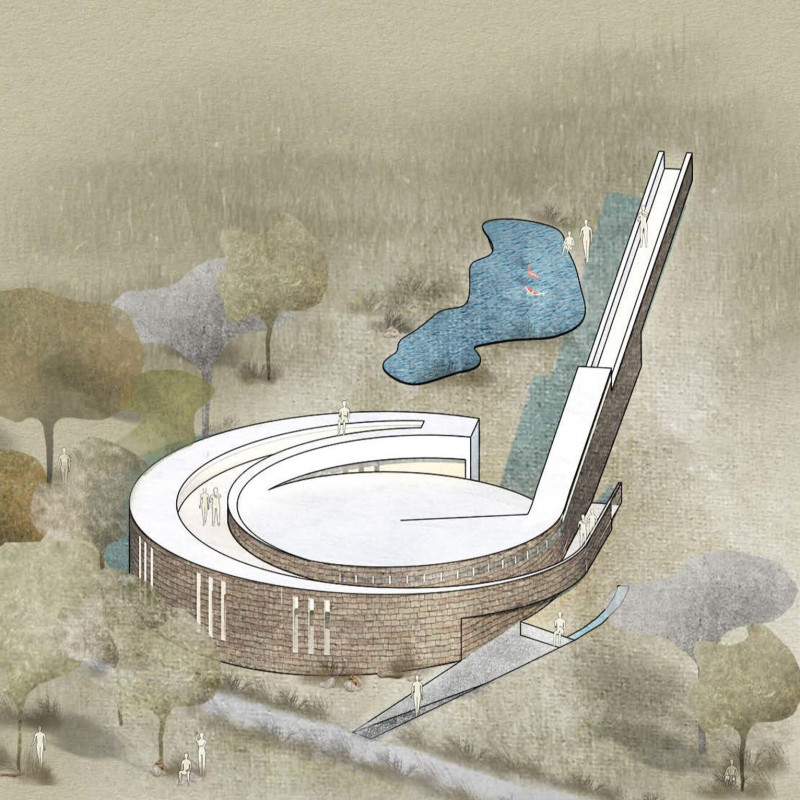5 key facts about this project
The design embodies a spiral form, symbolizing unity and inclusiveness. This shape is not merely aesthetic; it invites exploration and movement through its pathways, mirroring the idea of a journey within the human experience. As individuals navigate through the building, they encounter various spaces that cater to different communal needs, from gathering areas to quiet reflection zones. The careful orchestration of these spaces enriches the user's experience, allowing them to engage with both the architecture and their environment in a deliberate manner.
Materiality plays a pivotal role in this project, particularly with the use of cork shingles for the façade. Cork is a sustainable choice, harvested from cork oak trees, and it aligns with the project's commitment to ecological responsibility. Beyond sustainability, cork offers unique aesthetic qualities, adding texture and warmth to the building's exterior. The structural integrity provided by concrete complements this material, allowing for expansive open spaces while maintaining stability. Additionally, large areas of glass are strategically incorporated to facilitate natural lighting and visual engagement with the outdoor environment, creating a seamless transition between inside and outside spaces.
The relationship between *The Omphalos* and its landscape is intentional and profound. Designed to sit gently within its surroundings, the structure's entrance is slightly submerged, promoting a more integrated experience with the earth. This deliberate approach allows for natural climate regulation while fostering an immersive experience as visitors move through the building. Such integration not only respects the landscape but enhances the architectural experience by crafting a sense of place.
Unique design approaches are evident in the thoughtful circulation patterns throughout the structure. The meandering pathways reflect organic flow, guiding occupants through various levels and spaces without the need for rigid corridors. This fluidity cultivates a dynamic environment where users can discover different areas at their own pace. The varying widths of paths and spaces create opportunities for both intimate gatherings and larger events, supporting diverse community activities.
The interior spaces are further enhanced through the use of wood, providing warmth and a tactile quality that encourages comfort and familiarity. White plaster finishes create a bright and inviting atmosphere, allowing natural light to bounce around the interior. The combination of these materials creates an inviting ambiance conducive to both socialization and solitude.
*The Omphalos* stands as a testament to how architecture can function as a vessel for community engagement while remaining considerate of its ecological footprint. The project's innovative use of natural materials, integration with the surrounding landscape, and thoughtful spatial organization exemplifies contemporary design principles focusing on sustainability, functionality, and aesthetic appeal.
To gain deeper insights into this remarkable project, readers are encouraged to explore the architectural plans, architectural sections, architectural designs, and other architectural ideas that form the foundation of *The Omphalos*. Delve into the intricacies of this design to appreciate fully how it articulates the relationship between architecture and its environment.


























