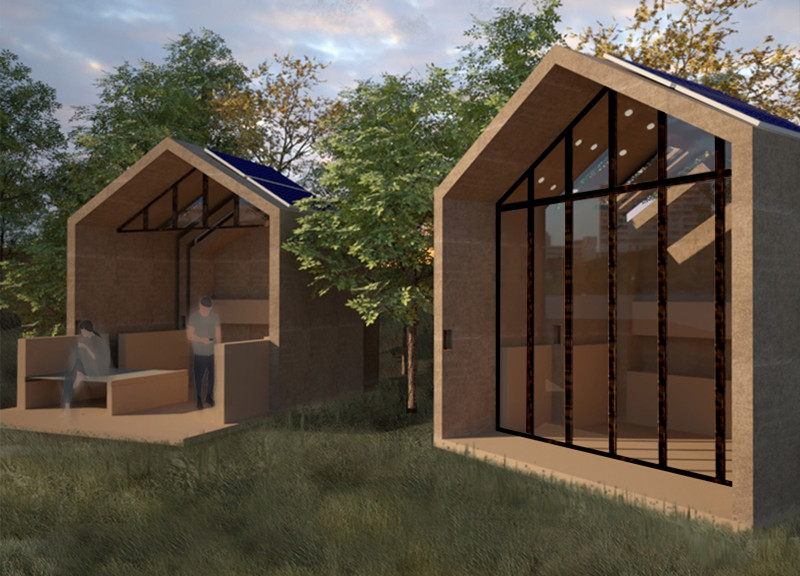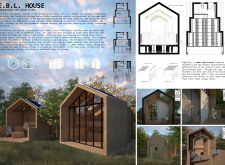5 key facts about this project
Flexible Use of Space
The design of the E.B.L. House features a two-part structure, consisting of a fixed ground platform and a retractable cork shell. This configuration emphasizes spatial zoning while allowing for customization according to the residents' needs. The interior layout includes distinct areas for sleeping, living, and activities, facilitating flexible use of space. The cork shell, inspired by the building habits of bees, serves as a transformative element that can be adjusted to create varying degrees of openness and privacy. This adaptability fosters a personalized living experience and challenges traditional architectural constraints, setting the project apart from conventional residential designs.
Sustainable Materiality
Material choice is a cornerstone of the E.B.L. House's design. Key materials include cork, utilized for its thermal insulation properties and sustainability; canvas, which functions as a retractable solution for partitioning spaces; timber, incorporated for structural and aesthetic purposes; glass, used extensively to enhance natural light and visual connectivity; and solar panels to support renewable energy generation. This combination contributes to the overall sustainability of the project while ensuring durability and low environmental impact. The innovative use of these materials showcases the project's focus on creating an energy-efficient dwelling strongly connected to its natural surroundings.
Integration of Technology and Nature
The incorporation of smart technology within the E.B.L. House enhances user interaction and engagement, allowing residents to control the adaptability of their living space via a connected application. This feature promotes a conscious connection to energy usage and environmental conditions. Additionally, the extensive glass facades not only facilitate energy efficiency but also frame views of the surrounding landscape, reinforcing the relationship between the indoor and outdoor environments.
For a detailed exploration of the architectural plans, sections, designs, and ideas that shaped the E.B.L. House, readers are encouraged to delve deeper into the project presentation to gain a comprehensive understanding of its innovative approach to residential architecture.























