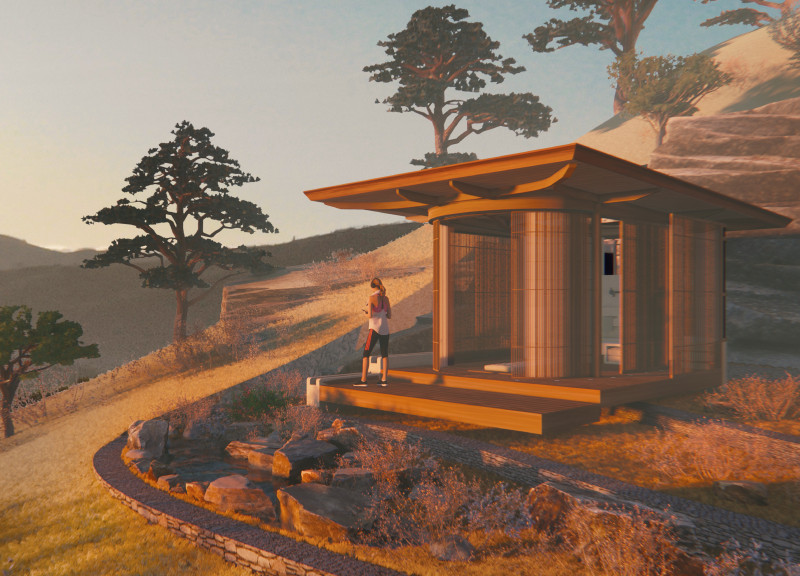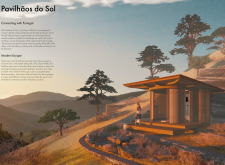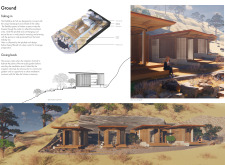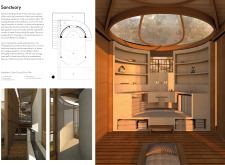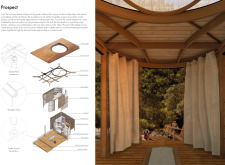5 key facts about this project
At the core of the project is its function as a retreat that offers spaces for meditation, communal gatherings, and holistic wellness activities. The pavilions are not merely structures; they are thoughtfully conceived environments that encourage users to slow down and engage with their surroundings. Each pavilion is purposefully positioned to frame views of the landscape while providing shelter and seclusion, promoting a deeper connection to the environment.
The architectural design incorporates several key features that emphasize a seamless relationship between indoor and outdoor spaces. Pathways meander through terraced gardens, connecting the pavilions and inviting users to explore the lush surroundings. This careful planning ensures a natural flow, allowing visitors to experience the beauty of the landscape in various ways. The layout reflects a commitment to community and an understanding of how shared spaces can enhance well-being through social interaction.
Materials play a crucial role in this project, chosen not only for their aesthetic qualities but also for their sustainability. The use of glulam wood for structural elements lends strength while showcasing the warm aesthetic of natural materials. Timber screens provide a beautiful facade while ensuring privacy and allowing soft natural light to filter through, creating a welcoming atmosphere. The roofs are constructed with cork, a sustainable material known for its excellent thermal properties, while concrete elements offer durability and an understated elegance. Additionally, expansive glass surfaces create a sense of openness and unobtrusive connection to the natural world, allowing residents to feel immersed in their environment.
Sustainability is a cornerstone of the project’s design philosophy. The Pavilhões do Sol are equipped with innovative water management systems that collect rainwater for irrigation, facilitating a self-sufficient ecosystem. This feature not only supports the gardens but also underscores a commitment to preserving local biodiversity. Natural ventilation is another design approach that enhances comfort while reducing reliance on artificial cooling systems, aligning with the project’s eco-friendly objectives.
The unique design of Pavilhões do Sol extends beyond its material choices and environmental strategies. It introduces flexible interior spaces that accommodate various uses, from wellness treatments to group activities. This adaptability allows the pavilions to serve a range of functions while fostering a sense of community and collaboration among users. The architectural design prioritizes user experience, balancing private moments of introspection with opportunities for social interaction.
The intent behind Pavilhões do Sol is clear: it represents a modern approach to architectural design that champions sustainability and mindfulness, setting a precedent for future projects. It invites individuals to engage not only with the architecture itself but also with the surrounding environment, creating a holistic experience that nourishes both body and spirit. The carefully considered details and design outcomes reflect a commitment to thoughtful architecture, making the Pavilhões a model of how spaces can enhance well-being while respecting nature.
For those interested in diving deeper into the architectural concepts, architectural plans, and designs showcased in this project, a thorough exploration of the project presentation will offer rich insights and a more comprehensive understanding of its unique contributions to contemporary architecture.


