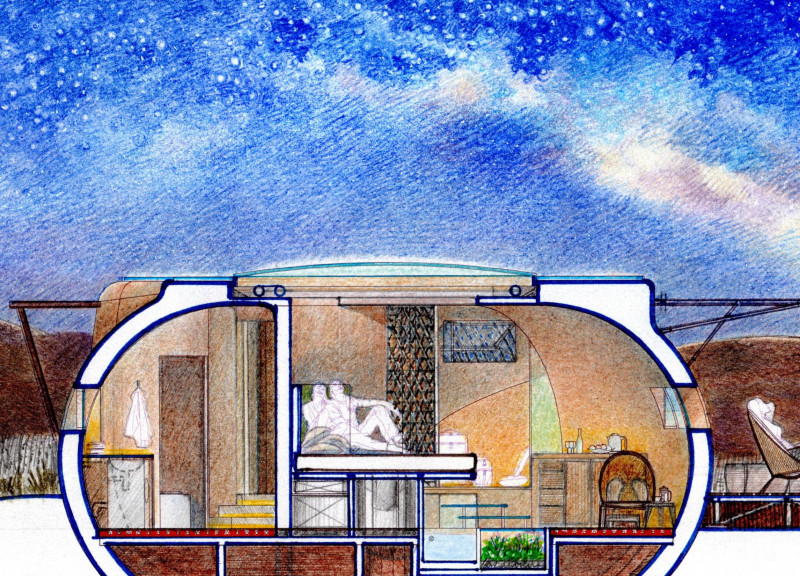5 key facts about this project
At its core, the Nazir al-samt project serves as a series of lodgings aimed at providing an immersive experience within the desert. The function of the project is not merely to offer shelter but also to create a space that encourages interaction with the earth's natural elements. Developed with sustainability in mind, these structures prioritize energy efficiency and minimal environmental impact, positioning the project as a model for eco-friendly architecture in arid climates.
The architectural design employs circular modules that evoke the aesthetics of traditional nomadic dwellings, wherein each unit forms a part of a larger community. This arrangement fosters social connectivity while also addressing privacy concerns. The thoughtfully designed central communal area acts as a shared space that holds the promise of bringing together groups of individuals or families, highlighting the importance of community in this remote setting.
One of the notable features of the Nazir al-samt project is its commitment to sustainability through innovative material choices. Earth is utilized as a primary building material, taking advantage of its thermal mass to regulate indoor temperatures. The use of cork-rammed plaster further enhances the insulation properties of the structures, while the incorporation of a metal frame and canvas tensile membranes allows flexibility in design and functionality. These materials not only contribute to the energy efficiency of the project but also create a tactile experience that connects occupants to the natural landscape.
Strategically placed high-insulating triple glazing provides unobstructed views while allowing for ample natural light to flood the interiors. The emphasis on natural ventilation is evident in the large operable windows and skylights, designed to maximize airflow and naturally cool the spaces. This attention to user comfort is a hallmark of the design and reflects a keen awareness of desert climate dynamics.
Landscape design plays a crucial role in the overall success of the project. Outdoor spaces are integrated seamlessly into the design, encouraging residents to engage with the environment. The landscaping incorporates native vegetation, which not only complements the overall aesthetic but also enhances biodiversity and promotes ecological stability. Features like water pools are thoughtfully integrated into the exterior, creating microclimates that offer respite from the heat.
The interiors of the Nazir al-samt project are designed to foster a sense of warmth and intimacy, integrating wood finishes that complement the earthy tones of the buildings. The modular furnishings provide flexibility for occupants, allowing spaces to adapt to various uses and needs. The overall atmosphere within the lodging units is one of simplicity and calm, designed to encourage relaxation amidst the vastness of the desert.
Unique design approaches are apparent throughout the Nazir al-samt project. The architecture attunes itself to the surrounding environment, both literally and metaphorically. The structures mirror the contoured shapes of the desert dunes, creating a visual dialogue that underscores the beauty and harmony of the landscape. Additionally, the notion of an observatory space speaks to the project’s connection to the cosmos, encouraging contemplation and appreciation of the starlit desert sky.
Overall, the Nazir al-samt project stands as a testament to balanced architecture that bridges modern design sensibilities with traditions rooted in the experience of living in the desert. The integration of sustainable practices, a focus on community interaction, and a cohesive design language demonstrates the potential for architecture to enhance the relationship between human beings and their environment. For those interested in understanding the full scope of this project, including architectural plans, sections, designs, and innovative ideas, exploring the comprehensive presentation of the Nazir al-samt project will provide valuable insights into this exemplary piece of architecture.


























