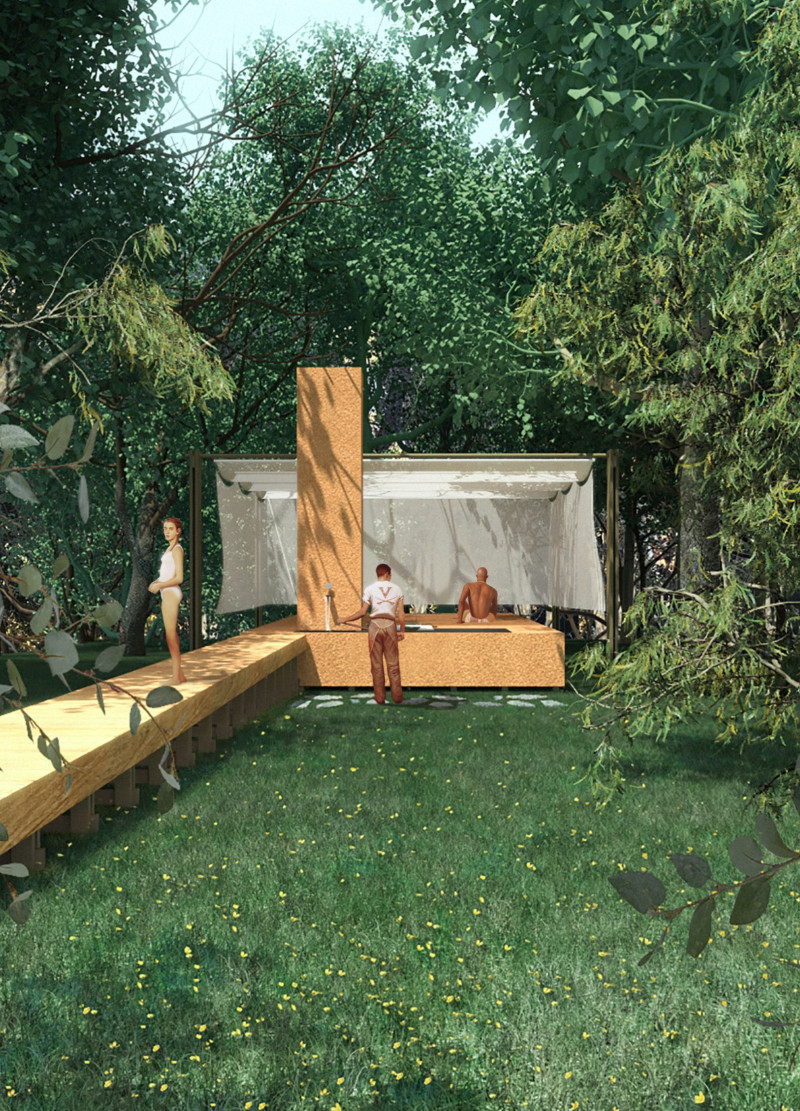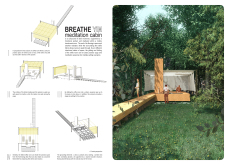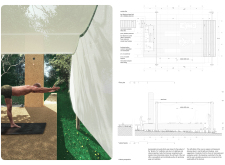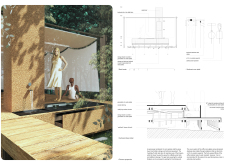5 key facts about this project
At its core, the Breathe Yin cabin exemplifies a thoughtful integration of architecture and nature. The project highlights the philosophy of balance, drawing from the principles of mindfulness and harmony with the environment. Its unique layout invites individuals to immerse themselves in a tranquil setting that encourages relaxation and self-discovery. The cabin is not merely a building but a sanctuary that nurtures the spirit and mind.
The overall design incorporates essential elements that play significant roles in shaping the user experience. The meditation room stands as the heart of the cabin, featuring an adaptable mobile raffle room that can transition between an open space that merges with the outdoor surroundings and an enclosed area for more focused practices. This adaptability enhances the versatility of the cabin, allowing users to engage with the environment based on their preferences or external weather conditions.
In addition to the meditation room, the cabin incorporates a wooden podium that elevates the structure above the ground. This elevation not only offers a sense of openness but also helps to preserve the site's natural topography. Constructed from granulated cork waste, the podium represents a sustainable approach to design, highlighting the project's commitment to environmental responsibility. This material choice aligns with the overarching theme of harmony, as it provides natural insulation and sound-dampening qualities, further enhancing the meditative atmosphere.
Another notable feature is the lone wooden pillar that supports the structure while also providing functional utility. It integrates seamlessly into the design, allowing for storage or the housing of appliances, thereby maintaining an uncluttered aesthetic. Additionally, the integration of a gong tower within the space contributes to the sensory experience, adding an auditory dimension that complements the overall atmosphere of the cabin.
Design elements within the project are carefully chosen for their materiality and aesthetics. Macaranga eucalyptus timber is utilized for structural components, providing a warm and natural finish that enhances the cabin's appeal. In contrast, the use of dark blue stone for countertops and sinks adds a sophisticated touch to communal areas, ensuring functionality while maintaining an attractive visual quality.
The Breathe Yin meditation cabin also prompts a unique exploration of the four elements: air, earth, fire, and water. Each of these elements is thoughtfully represented in the design, creating a holistic experience that resonates with the principles of traditional Eastern philosophies. The architectural choices allow nature to permeate the space, encouraging users to forge a deeper connection with their surroundings.
This project stands out not only for its functional use but also for its thoughtful approach to user experience. The design encourages engagement with nature, inviting users to reflect and connect in a serene environment. Flexibility in the cabin's spatial arrangements fosters a sense of community as well as individual introspection, making it a relevant space for group gatherings and personal retreats alike.
Overall, the Breathe Yin meditation cabin showcases modern architectural practices that focus on well-being, sustainability, and the seamless integration of nature and structure. Its design invites exploration and offers a contemplative refuge, addressing the contemporary demand for spaces that promote health and mindfulness. Readers interested in architectural plans, architectural sections, architectural designs, and architectural ideas are encouraged to delve deeper into the project presentation for further insights and details.


























