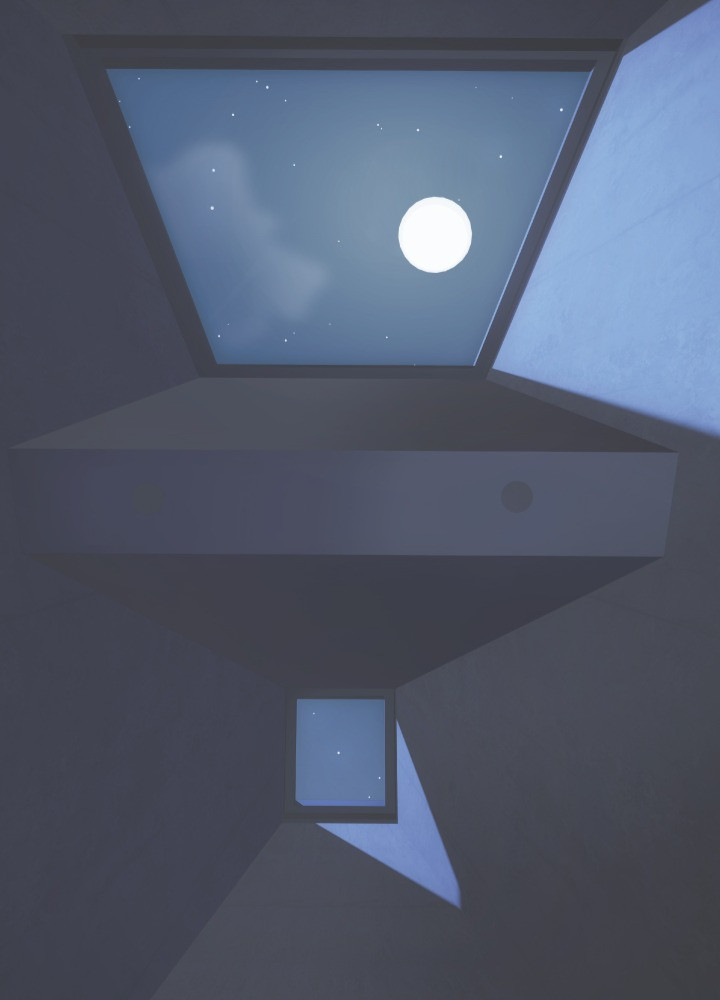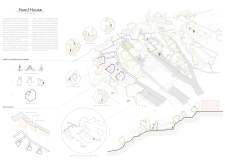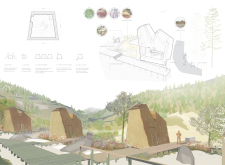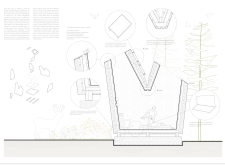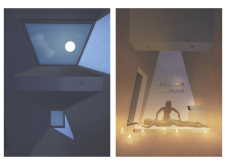5 key facts about this project
Sustainability is a cornerstone of the Hand House design. The choice of materials plays a vital role in achieving this goal. Recycled wood, cork panels, glass, and metal framing are employed to minimize environmental impact while offering durability and aesthetic appeal. Recycled wood provides warmth, while cork is utilized for its insulating properties, both reflecting local building traditions. The glass elements facilitate natural light penetration and promote indoor-outdoor connectivity, enhancing the overall living experience.
An essential aspect of the design is its site integration. The layout takes advantage of the land's topography, ensuring that spaces blend seamlessly with the natural contours. The configuration encourages an organic flow, allowing inhabitants to explore and discover various outdoor environments, including meditation gardens and viewing platforms. This interaction with nature is central to the project, promoting a lifestyle that prioritizes ecological awareness and mindfulness.
Unique Design Approaches
The Hand House distinguishes itself through several innovative design strategies. The emphasis on flexible zoning allows the interior to function adaptively according to the needs of its inhabitants. Specialized areas dedicated to meditation and community gatherings are designed to provide comfort and tranquility, fostering a sense of belonging within the space.
Moreover, the design incorporates ecological systems such as water collection and solar power generation. These strategies not only reduce reliance on external resources but also encourage self-sufficiency within the household. The thoughtful integration of these systems demonstrates an advanced understanding of sustainable practices in architecture.
Spatial Configuration and Experience
The spatial organization within the Hand House is intentionally designed to create a sense of flow and connection. High ceilings and large openings are strategically placed to enhance the natural light quality, establishing an inviting ambiance. The interior layout is multifunctional, able to accommodate various activities and gatherings while maintaining a cohesive aesthetic.
Architectural details such as angles and tiered levels play a significant role in shaping the overall experience of the house. These features contribute to a feeling of openness while still providing intimate spaces for contemplation. The relationship between the interior and the outdoor landscape is maximized, inviting nature into daily life.
For those interested in understanding the Hand House project in greater detail, exploring the architectural plans, sections, and designs will provide valuable insights. This project demonstrates how thoughtful architectural ideas can create meaningful and sustainable living spaces, harmonizing with the natural world.


