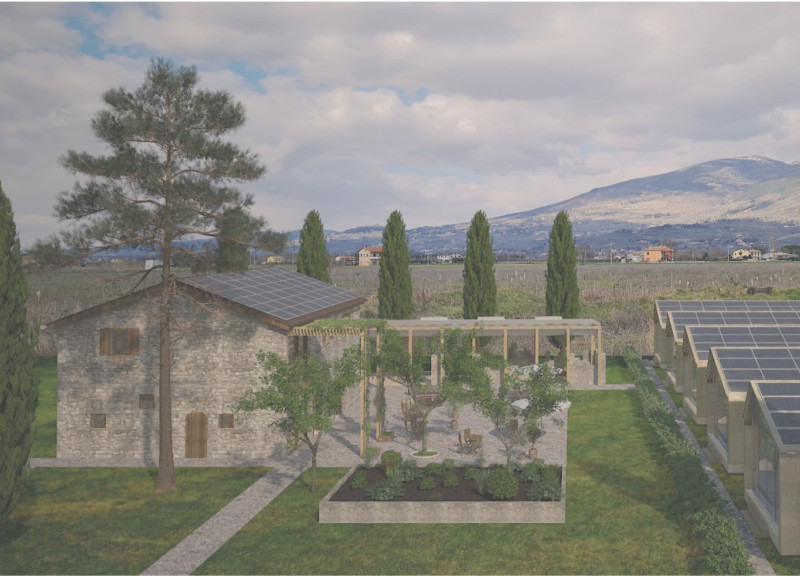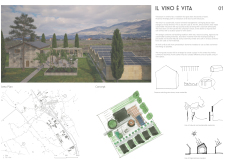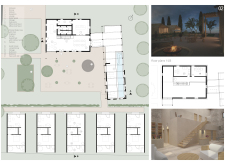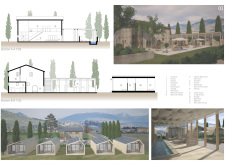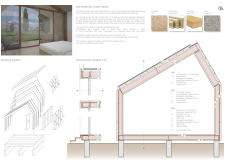5 key facts about this project
The project comprises various elements designed to support communal engagement while paying homage to its historical context. Guest houses provide accommodation with views of the surrounding vineyards, complemented by communal areas that foster social interaction. Each space is intentionally organized to facilitate gatherings and celebrations around the central theme of wine and viticulture.
Sustainability is a core principle of the project. The use of renewable materials, including cork panels and locally sourced travertine stone, underlines a commitment to environmental stewardship. Engineered wood beams and wood fiber insulation contribute to energy efficiency, ensuring that the building operates with minimal ecological impact. The roofs are equipped with photovoltaic panels, further enhancing the design’s sustainability.
The integration of outdoor spaces with natural landscapes distinguishes this project from others. Large windows and patio areas ensure an unobstructed connection to the surroundings, allowing occupants to immerse themselves in the scenic beauty of Umbria. The flexible design accommodates various functions, so spaces can be easily adapted for different activities and seasonal events, ensuring the longevity of the architectural investment.
The architectural plans highlight a thoughtful approach to communal living, where open-plan layouts are complemented by designated areas for dining, relaxation, and community gatherings. This design enables a fluid interaction among users while promoting comfort and usability. Details such as strategic landscaping and careful placement of structures further enhance the overall aesthetic, reinforcing the project's relationship to its environment.
This project stands out due to its unwavering focus on ecological integration combined with a modern interpretation of traditional forms. The symbiosis of contemporary architectural practices with sustainable building techniques sets “Il Vino è Vita” apart in a landscape saturated with conventional winery designs. The emphasis on natural materials, flexible usage, and communal interaction creates a locally relevant architecture that addresses the contemporary needs of its users while respecting its historical roots.
Explore the architectural plans, architectural sections, and architectural designs to gain more insights into the innovative ideas implementing sustainability and functionality within the context of Umbria’s winemaking tradition.


