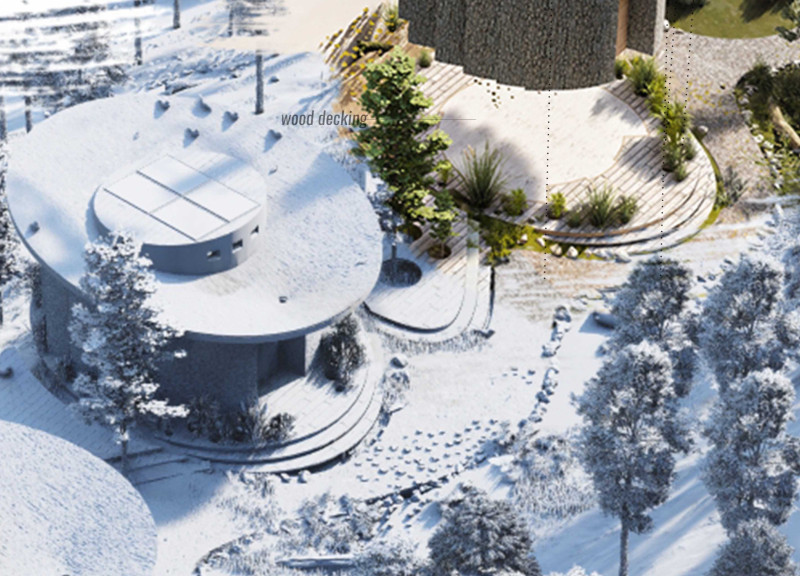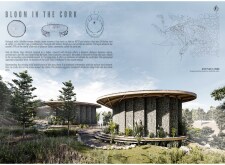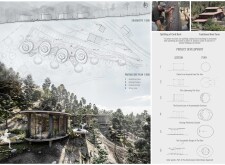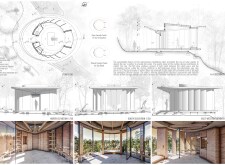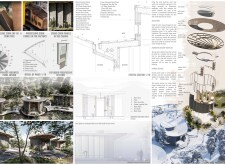5 key facts about this project
At its core, this project represents a blend of modern design with natural elements, aiming to facilitate mindfulness and reflection. The cabins serve as individual spaces for meditation, offering privacy while maintaining a sense of connection to nature. The design promotes the idea of retreating from the chaos of everyday life, allowing users to immerse themselves in a tranquil environment that encourages personal exploration and growth.
The form of the cabins showcases an organic aesthetic that mirrors the natural contours of the cork oak, using rounded shapes that are both visually appealing and functional. Large windows provide ample light and breathtaking views of the verdant surroundings, enhancing the indoor experience and reinforcing the retreat's connection to nature. The use of dynamic facades, comprised of movable panels, allows residents to engage with their environment actively, adapting the interiors to suit the mood and climate of the day.
Sustainability is a key aspect of this architectural design. The primary material used is cork, sustainably harvested from local cork oaks, which not only reduces the environmental impact of construction but also offers excellent insulating properties. This choice of material reflects a commitment to eco-friendly practices while providing a tactile warmth to the space. Other materials employed in the project include various types of wood for structural elements and finishes, polycarbonate sheets that enhance light transmission, and galvanized metal for durability in roofing.
The cabins are carefully organized to support a range of activities associated with meditation and relaxation. Each unit includes designated spaces for meditation practice, resting, and contemplation, with layouts designed to promote a sense of peace and well-being. This approach enhances the user experience, providing multifaceted spaces that cater to individual needs while encouraging an overall sense of community among retreat participants.
The project's design incorporates advanced sustainable practices. Rainwater harvesting systems are built into the architecture, allowing for the collection and reuse of water, further minimizing ecological footprints. Solar panels integrated into the roofing structure contribute to the energy efficiency of the cabins. This combination of smart energy solutions and practical resource management demonstrates a forward-thinking approach to contemporary architecture.
Unique to this design is how it integrates the principles of modern architecture with traditional construction techniques, utilizing local labor and materials to foster community involvement. The application of local craft not only enriches the design but also supports the regional economy and reinforces cultural identity. The design process places significant emphasis on maintaining minimal disruption to the existing landscape while creating an aesthetically compelling retreat.
The project highlights the potential of architecture to serve as a medium for environmental and cultural education. By embedding itself within the context of the natural world, it encourages users to reflect on their relationship with the landscape and promote broader conversations about sustainability.
For those interested in a deeper understanding of this project, exploring the architectural plans, sections, and designs will provide valuable insights into the intricate details and thoughtful considerations involved in the design process. The project stands as a testament to the harmonious possibilities that arise when architecture is envisioned with a profound respect for nature and the principles of sustainability. We invite you to delve into the presentation of this project for a more comprehensive Perspective on its innovative architectural ideas.


