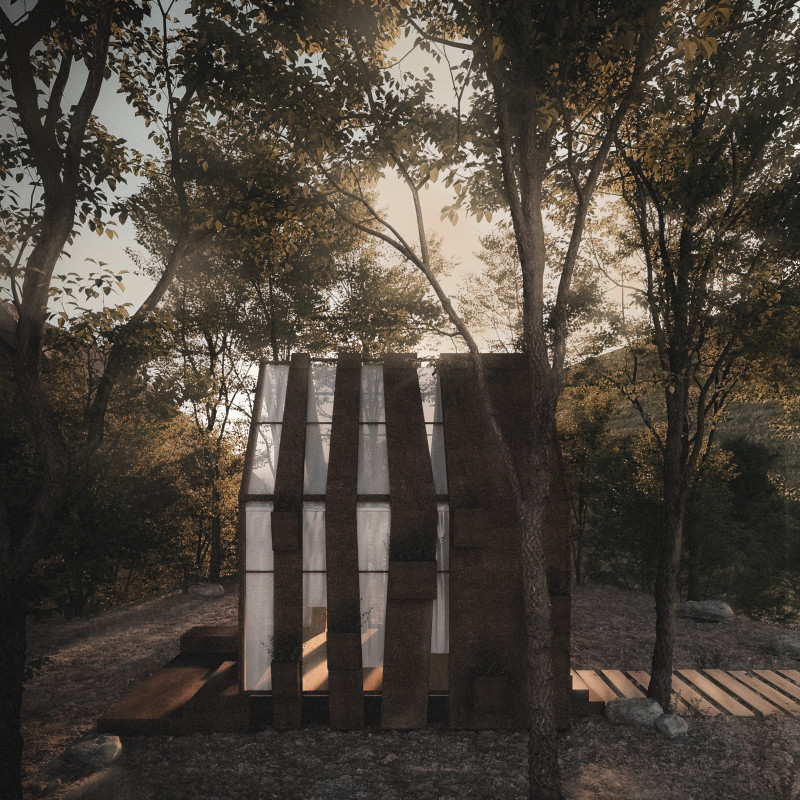5 key facts about this project
The cabin meticulously integrates local cork, highlighting Portugal's rich tradition of cork production. This material serves as both an aesthetic choice and a functional component. The outer façade of the cabin is constructed with layers of expanded cork, creating an undulating surface that mimics the natural rhythms of the surrounding landscape. This design not only provides insulation but also seamlessly blends the building into its environment, ensuring that it leaves a minimal ecological footprint.
Inside, the cabin continues this theme of natural integration. The interior features simple, flowing lines that enhance the overall sense of calm and ease. The choice of materials does not stray far from the exterior; pine wood is incorporated throughout, adding warmth and texture. This continuity in materiality reinforces a cohesive experience for the user, who can move smoothly from the outside world into a space designed for tranquility. Large glass elements are strategically positioned to maximize natural light while providing unobstructed views of the surroundings, forming a visual connection with nature that enhances the meditative experience.
The functional aspects of the Hullings Cabin extend beyond just its role as a peaceful retreat. The architectural design is flexible, allowing for adaptations based on user needs. This modularity is key in ensuring that the cabin can evolve over time, accommodating changes in use or user preferences. The interior spaces are thoughtfully arranged to promote ease of movement and accessibility, emphasizing a user-centric design approach that prioritizes comfort and functionality.
One of the most unique aspects of the Hullings Cabin is the way it narrates the story of its materials. The cork used not only serves physical purposes but also symbolizes deeper themes of sustainability and respect for local craftsmanship. The act of stripping the bark represents a connection between the user and the natural world, embodying the essence of taking a moment for oneself in a society that often moves too quickly. Each element of the design actively engages the user in an experience of mindfulness, making the cabin not just a structure, but a tool for achieving mental clarity and peace.
In analyzing the various architectural elements, it becomes clear that the Hullings Cabin is a striking example of how architecture can engage with ecological and cultural narratives. The harmonious blend of local resources, innovative design, and functional spaces creates an environment conducive to reflection, while simultaneously respecting and enhancing the surrounding landscape.
Those interested in the intricate details of the Hullings Cabin should explore the comprehensive project presentation further. By reviewing elements such as architectural plans, architectural sections, and architectural designs, readers can gain deeper insights into the underlying ideologies and design processes that shaped this tranquil retreat. The commitment to thoughtful architecture and sustainable practices shines through in every aspect of the Hullings Cabin, making it an exemplary project in contemporary architectural discourse.


























