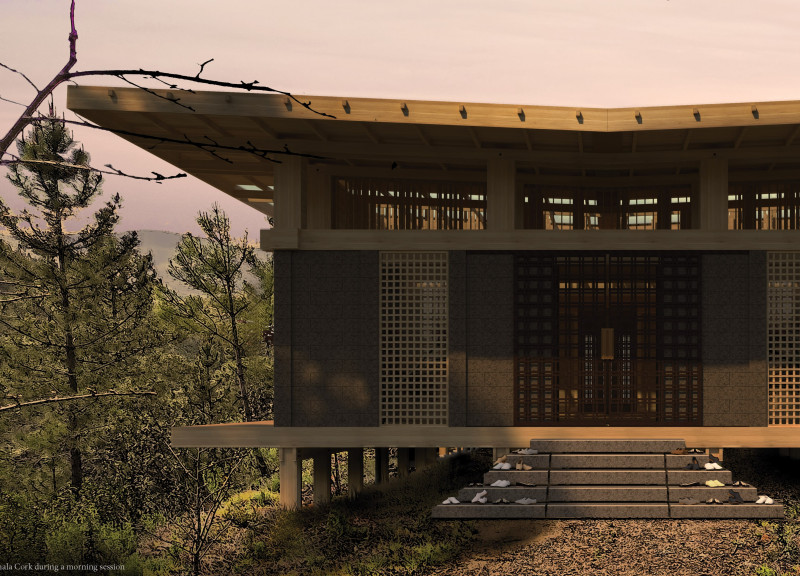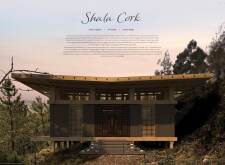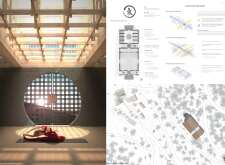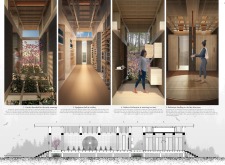5 key facts about this project
At its core, Shala Cork functions as a peaceful retreat catered to individuals seeking tranquility and connection with nature. The layout is carefully organized around the principles of passive design, taking advantage of natural light and ventilation to create a comfortable indoor environment. The design encourages an effortless flow between the indoor and outdoor spaces, allowing users to engage with the surrounding nature while participating in various activities.
Key components of the project include a multipurpose hall designed for yoga and meditation sessions. This space is equipped with features that enhance functionality, such as ample storage for yoga mats and equipment. The overall design prioritizes user experience, ensuring that the hall caters to both individual use and group gatherings. Additionally, an outdoor kitchenette serves as an extension of the indoor living space, promoting communal activities and connection to the environment without reliance on conventional cooking appliances.
The unique approach to materials is a highlight of Shala Cork, emphasizing sustainability and low environmental impact. The use of cork oak, a naturally renewable and carbon-negative material, showcases a commitment to eco-friendly practices. Expanded cork blocks, made from recycled materials, provide excellent thermal insulation and soundproofing, ensuring a comfortable atmosphere year-round. The incorporation of hinoki cypress not only adds an aromatic quality to the space but also aligns with traditional practices emphasizing calmness and serenity.
Another notable design approach is the elevation of the structure, which minimizes disruption to the ground and takes advantage of the surrounding views. This raised design not only showcases the beauty of the environment but also fosters a sense of tranquility and connection. The building is designed to engage users across different times of the day, ensuring that natural light plays a significant role in shaping the interiors. The layout promotes spaces that are open to nature, encouraging interaction with changing weather and seasonal shifts.
In conclusion, Shala Cork serves as a vital example of contemporary architecture that incorporates thoughtful design, sustainability, and user well-being into its fabric. The project encourages readers to explore the full spectrum of architectural ideas by reviewing architectural plans and architectural sections that offer deeper insights into the meticulously crafted design. By engaging with the breadth of architectural designs presented, one can appreciate the nuances and intentions behind this multifaceted project.


























