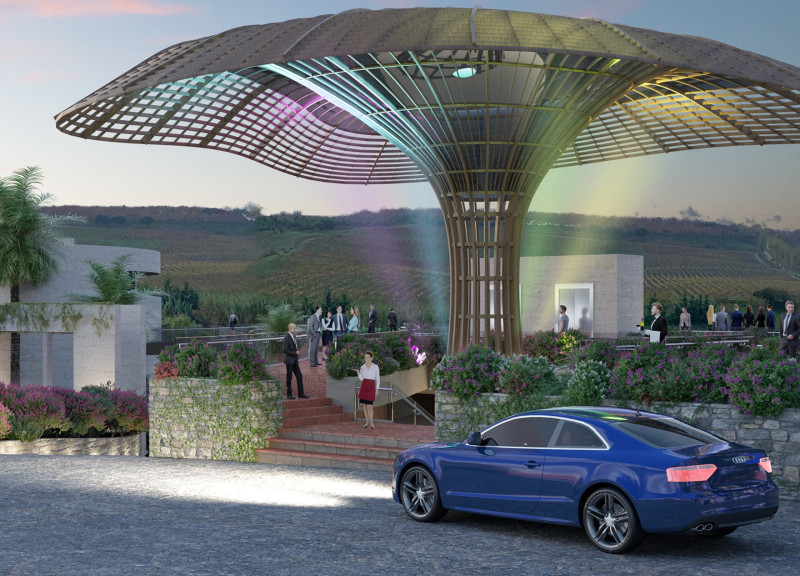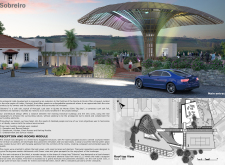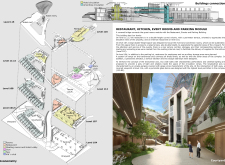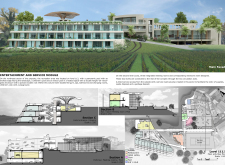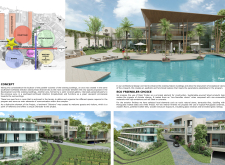5 key facts about this project
Design Integration and Contextual Approach
One distinctive feature of the Sobreiro project is its thoughtful integration with the surrounding vineyard landscape. The architectural design employs a staggered three-story layout that houses 40 guest rooms. This structure is oriented around a central courtyard, allowing for natural circulation and interaction among guests. The use of multiple building modules—each serving specific functions such as reception, dining, entertainment, and service—creates a cohesive yet dynamic environment.
A significant architectural element is the "Sobreiro," a design inspired by the local cork oak trees. This feature acts as a symbolic focal point, representing both the natural heritage of the region and serving as a welcoming gesture to visitors. The careful arrangement of terraces and outdoor spaces promotes a connection with the landscape, reinforcing the project's commitment to an immersive and environmentally friendly experience.
Sustainable Materiality and Local Craftsmanship
Designing with sustainability in mind, the project employs a range of materials that reflect local craftsmanship and ecological considerations. Key materials include mass timber for structural components, rustic natural stone for cladding, and terracotta tiles that aid in thermal insulation. The incorporation of Portuguese marble adds elegance to the interiors while wooden flooring enhances warmth and comfort in communal spaces.
The use of insulating glass in windows ensures energy efficiency, while laminated glass railings maintain visual transparency, allowing unobstructed views of the surrounding vineyard. This focus on materiality not only fulfills aesthetic requirements but also aligns them with sustainability goals, optimizing the building's environmental footprint.
Functionality and Visitor Experience
The architectural design prioritizes functionality and visitor experience through an organized spatial framework. The reception and module housing are designed to support seamless guest navigation, with accessible features such as ramps and elevators incorporated throughout. The restaurant, capitalizing on the scenic vineyard views, offers a dining experience that integrates local culinary culture.
Event spaces and recreational facilities, including a gym and spa, ensure that guests have access to diverse activities, catering to both leisure and business needs. The balanced organization of social and private spaces contributes to an engaging visitor experience, inviting interaction while providing areas for solitude.
For further exploration of the Sobreiro project, including architectural plans, architectural sections, and architectural designs, engage with the detailed project presentation. Insights into innovative architectural ideas and the unique design solutions applied within this development await.


