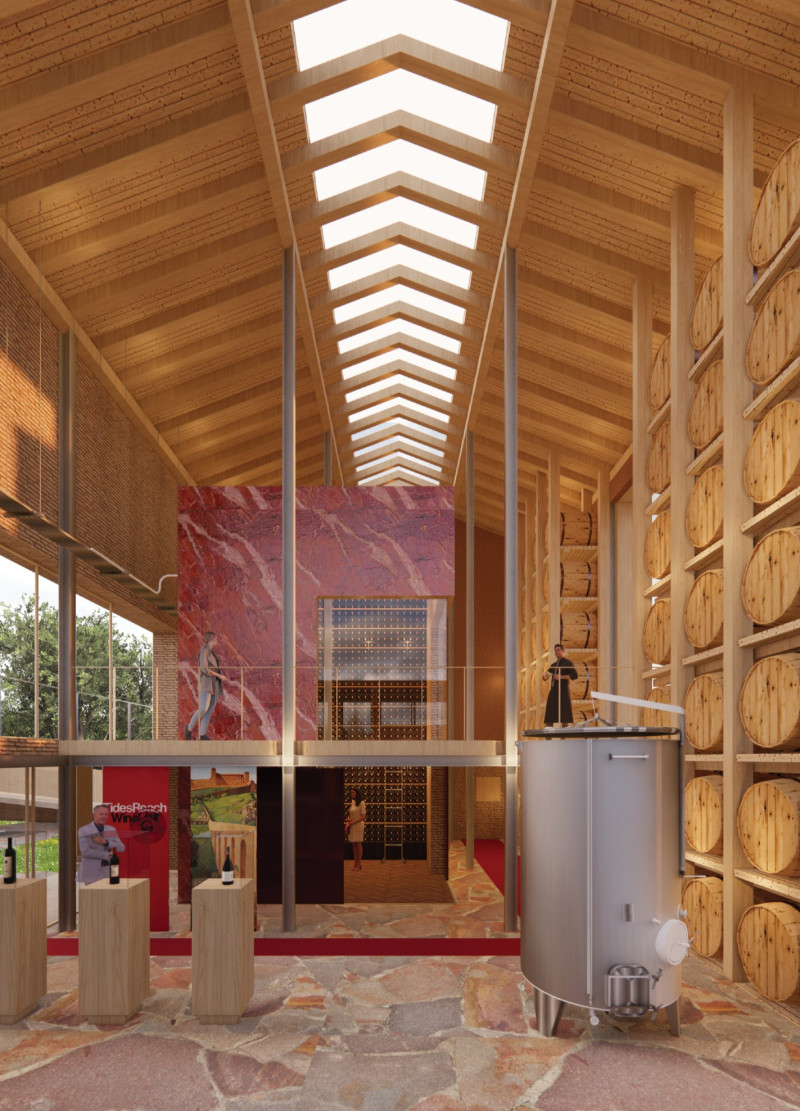5 key facts about this project
The guest house serves multiple functions, including accommodation, communal spaces, and educational opportunities related to wine production. Key design elements ensure a functional layout that combines public, semi-public, and private areas. The public area features amenities such as the Títí Vini Museum and dining options, promoting social interaction among guests. The semi-public zone includes spaces like the wine cellar, which allows for exploration while retaining a sense of privacy. The private zone comprises guest accommodations, designed for comfort and tranquility.
The project employs a unique design approach by zoning the site into designated areas, enhancing the visitor experience and fostering communal engagement. Each guest room—Il Rosso, Amrita, and Gaudium—presents a distinct perspective of the vineyard, offering differentiation that caters to various guest preferences. This spatial diversity encourages visitors to connect with the landscape through their individual experiences.
Materiality is a significant aspect of the project's design. The incorporation of locally sourced cork, timber, and stone reflects both the architectural integrity and ecological responsibility. These materials are selected not only for their aesthetic qualities but also for their functional benefits, such as thermal insulation and durability. The integration of sustainable technologies, including a rainwater harvesting system and photovoltaic panels, further underlines the project’s commitment to environmental stewardship.
The project's adaptation of existing structures for new functions is another distinctive feature. This approach minimizes environmental impact and preserves historical contexts, aligning with sustainable architectural practices. Furthermore, the design blurs the boundaries between indoor and outdoor spaces, creating an expansive atmosphere that invites nature into the living environment.
Overall, "Living Among Wine" exemplifies thoughtful architectural design that emphasizes sustainability, cultural engagement, and community interaction. The strategic layout, material choices, and unique use of space make this project a noteworthy example within its typology. For a deeper understanding of its architectural plans, sections, and design elements, viewers are encouraged to explore the project presentation in detail.


























