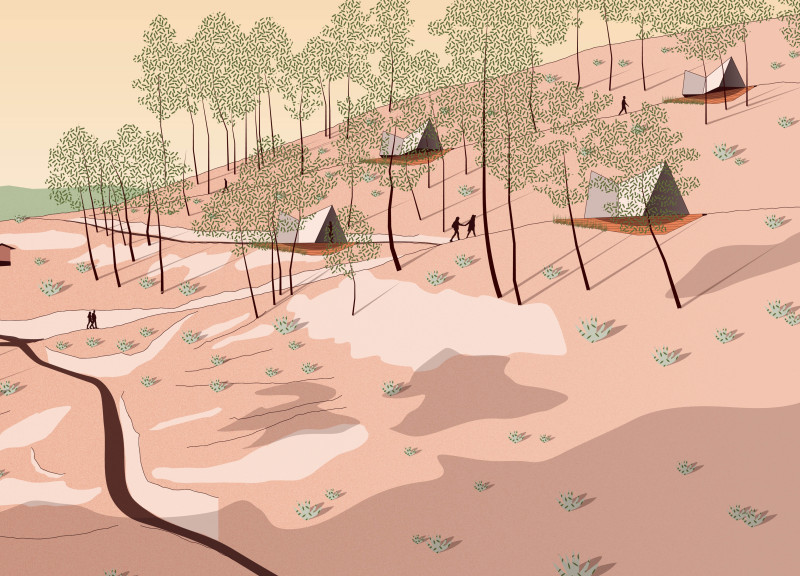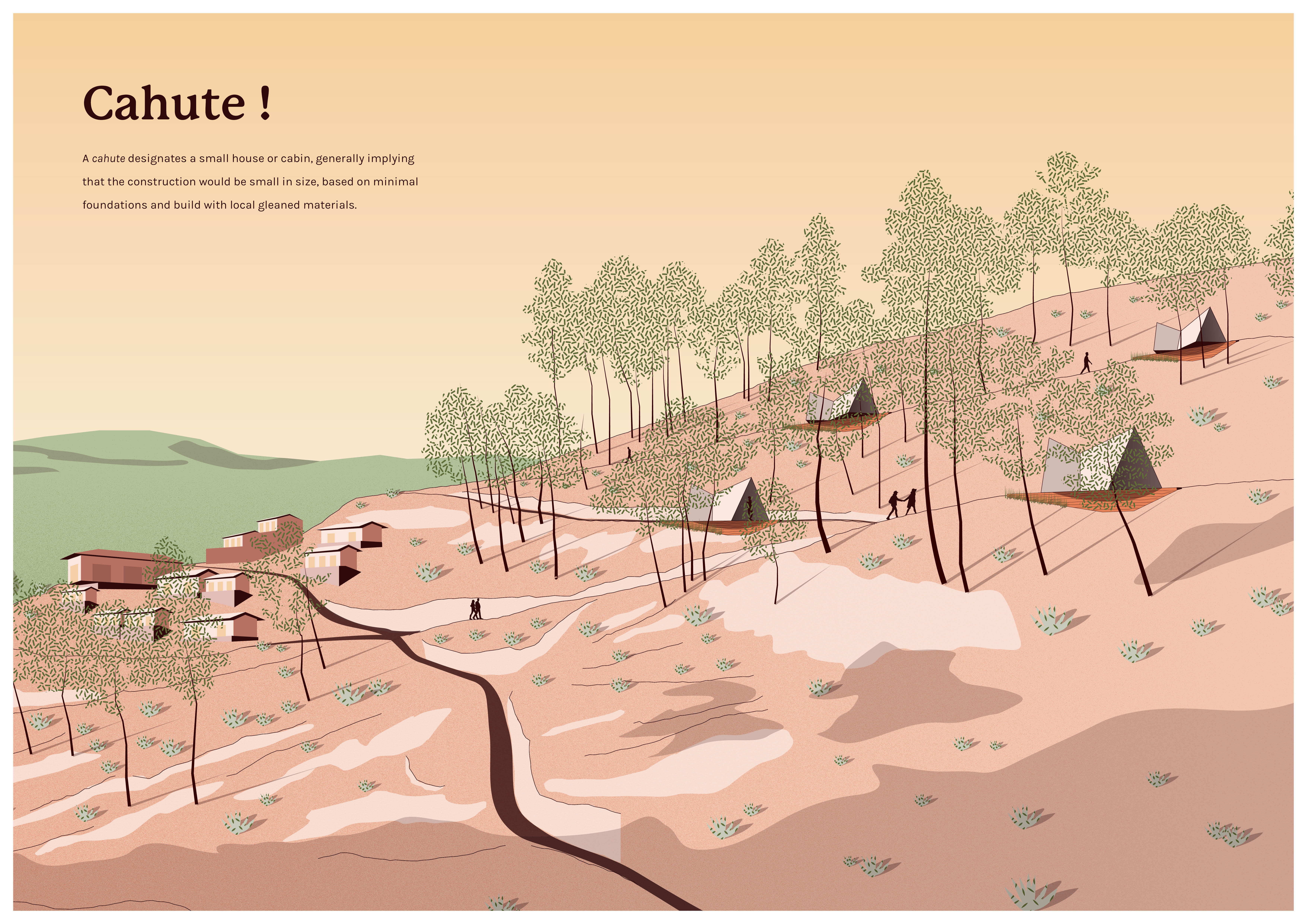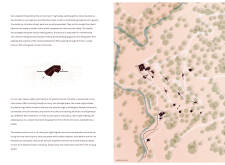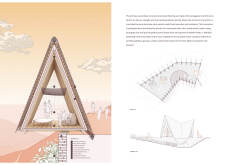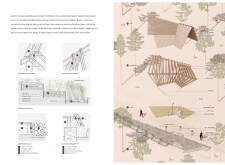5 key facts about this project
At its core, the Cahute project encapsulates a vision of retreat and relaxation, promoting the idea of reconnecting with surroundings while minimizing environmental impact. Each cahute, constructed from locally sourced materials, aligns with the ethos of low-impact living while providing a comfortable and inviting space for occupants. The arrangement of these cabins is purposeful, creating a sequence of experiences that draw occupants through the landscape, offering both seclusion and community.
A significant aspect of the design is the use of Portuguese Maritime Pine, a material chosen for its durability and strength, which is essential given the site’s topography. The roofs, finished with terracotta tiles, not only provide visual continuity with the local architectural vernacular but also ensure resilience against weather conditions. The walls incorporate insulating elements made from oak cork panels, enhancing thermal comfort and contributing to overall energy efficiency.
Inside each cahute, the spatial organization emphasizes openness and flexibility, with innovative features such as hammocks that provide adaptable sleeping solutions. This element of versatility is reflective of contemporary living where multifunctionality is increasingly valued. The main living areas boast expansive glass façades, fostering an intimate connection to the surrounding vistas while flooding the interior with natural light. This design choice encourages occupants to engage with the landscape, making nature an integral part of their experience.
In terms of sustainability, the project is exemplary. It employs an effective greywater management system that uses phyto-purification filters made from layered sand, gravel, and clay. This method sustainably recycles wastewater for irrigation, contributing to the maintenance of the local flora without straining water resources. Additionally, the use of dry toilets minimizes water consumption, making the Cahute project a model for future developments that prioritize responsible resource management.
The foundational techniques utilized in the Cahute further demonstrate the project’s commitment to ecological sensitivity. The use of valadoses, a traditional technique involving stone walls that support earthen layers, reduces the impact on the ground while offering structural support. This treasure trove of local construction knowledge enhances the project’s authenticity and connection to place.
The Cahute project stands out for its thoughtful design that prioritizes both human experience and environmental conservation. The layout and material choices reflect a deep understanding of the landscape, encouraging a lifestyle that values simplicity, sustainability, and interaction with nature. Each architectural design decision has been made with careful consideration of its impact on the surroundings and how it enhances the aesthetic and functional qualities of the retreat.
As you delve deeper into this architectural endeavor, exploring architectural plans, architectural sections, and architectural designs will provide further insight into the unique ideas behind the Cahute project. This approach illustrates the potential for architecture to foster serene, sustainable living spaces that respect and celebrate their natural environments. The Cahute presents not merely a living space, but a philosophy that champions the intersection of human habitation with the natural world. For those interested in understanding the intricacies and intentionality behind such a design, further exploration of the project presentations is encouraged.


