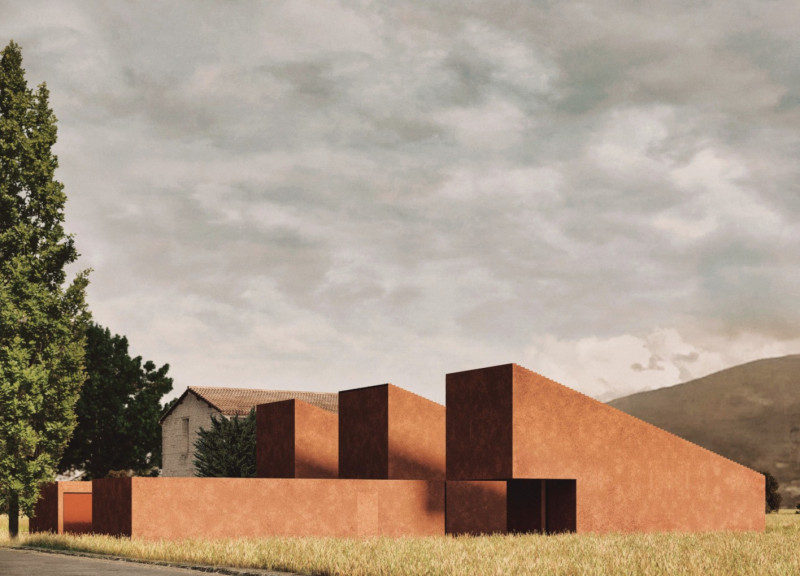5 key facts about this project
The project features a modular volume configuration consisting of interlocking forms that respond to the surrounding landscape. This design approach reflects simplicity in massing while maximizing spatial efficiency. Large openings and the strategic placement of volumes allow for ample natural light and ventilation, ensuring an integrated indoor-outdoor experience.
Unique Design Approaches
The architectural design of TERRA incorporates unique elements that distinguish it from conventional guesthouse projects. The use of terracotta plaster and burnt cork as primary materials highlights a commitment to sustainability and a connection to the local environment. The rough and smooth finishes of the terracotta provide an organic texture while ensuring durability. Burnt cork is employed not only for insulation but also to enhance aesthetic value.
Movable building elements demonstrate a dynamic approach to architecture. The roofing system facilitates adaptability to varying climatic conditions, allowing the structure to engage actively with its environment. This flexibility enhances user experience by providing customizable spaces that can cater to different needs, aligning with contemporary design trends focused on multifunctionality and sustainability.
Spatial Organization
The spatial arrangement of TERRA enhances its function as a retreat. The ground floor plan emphasizes communal spaces that promote interaction among guests, while the upper levels are reserved for private accommodations. This layered strategy fosters social engagement while ensuring privacy.
Interior spaces are designed to incorporate natural light and views of the landscape, achieved through expansive glass features and strategic window placements. The interior finishes, including plaster and eco-friendly paints, enhance the connection between the indoor and outdoor environments, reducing the perceived boundaries of the space.
TERRA exemplifies a thoughtful approach to architectural design that prioritizes both function and sustainability. Its modularity and unique material choices enable it to resonate with the surrounding landscape while providing a tranquil retreat. For a comprehensive understanding of its architectural elements, including architectural plans and sections, exploring the project presentation will yield additional insights into its design and functionality.


























