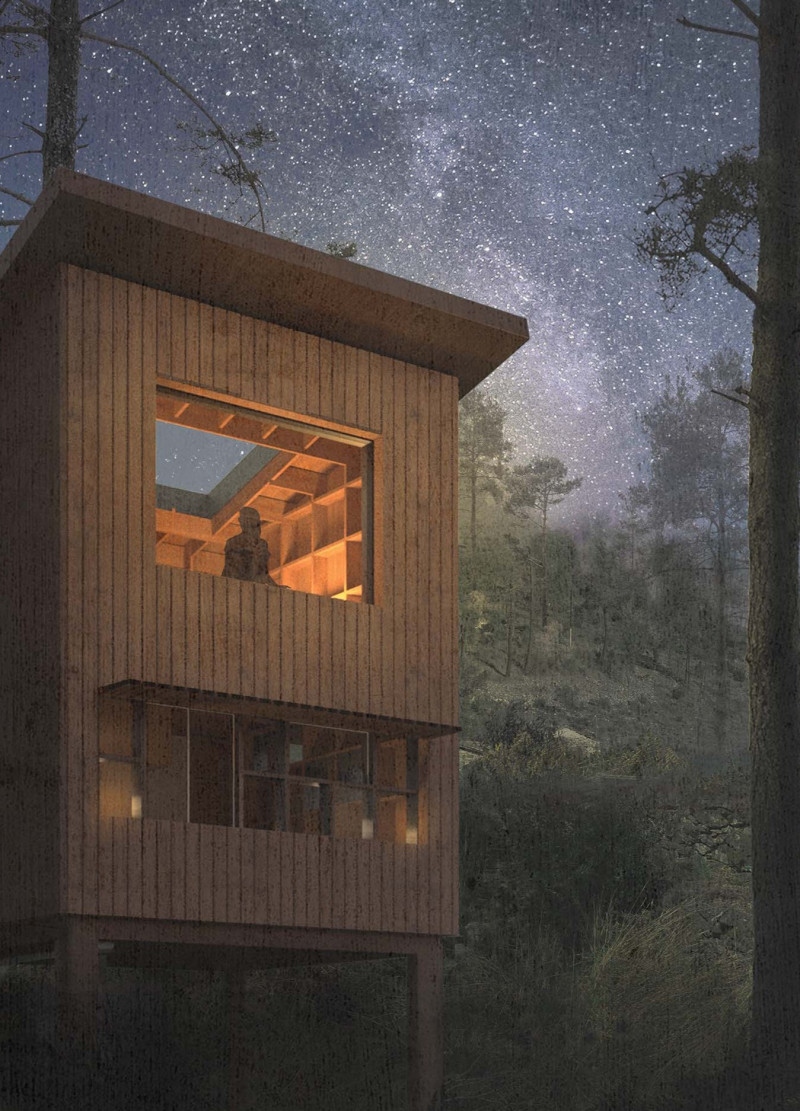5 key facts about this project
At the heart of the design, the concept revolves around the interconnectedness of body, mind, and soul. Each level of the retreat is deliberately organized to correspond with these elements. The ground floor accommodates the physical aspects of yoga practice, featuring open spaces that facilitate movement and interaction. This layout not only supports communal activities but also provides the necessary amenities, such as changing rooms and showers, all designed for optimal convenience and flow.
The upper floor is dedicated to mental clarity and tranquility. Large windows on this level maximize natural light and provide panoramic views of the surrounding landscape, allowing visitors to feel a deep connection with nature. This intentional openness encourages moments of introspection, creating an ideal environment for meditation and mindfulness. Lightness and simplicity are emphasized, stripping away distractions to foster concentration and reflection.
Central to the design is a skylight that pierces the rooftop, acting as a focal point for spiritual exploration. This feature invites users to gaze upwards and contemplate the cosmos, enhancing the spiritual journey inherent in yoga practice. The skylight serves not only as a source of natural light but also as a symbolic connection to the universe, encouraging practitioners to transcend ordinary experiences.
Materiality plays a significant role in the overall architectural expression of "Corpo Mente Alma." The project utilizes sustainable resources, opting for materials such as cork insulation in the roof for thermal performance and timber paneling to create a warm, inviting atmosphere. Lustitanica Oak is incorporated for structural framing, providing durability while complementing the natural aesthetic. Japanese joinery techniques enhance the visual elegance and structural integrity throughout the design, reflecting a cultural respect for craftsmanship and quality.
A noteworthy aspect of the architectural design is its commitment to sustainability. The inclusion of a no-waste plumbing system highlights a modern ecological approach, ensuring that the retreat operates in harmony with the environment. The design also emphasizes natural cross ventilation through strategically placed openings, which enhances comfort while minimizing dependence on artificial climate control.
Unique design innovations further differentiate this project. The operable window panels provide an effective means of balancing privacy and connection to the outdoors. These elements allow users to curate their experiences within the space as they engage in yoga, meditation, or communal activities. Additionally, a pulley system facilitates easy transport of items between levels, enhancing usability and convenience, which speaks to the practical needs of the retreat's occupants.
Overall, "Corpo Mente Alma" stands as a thoughtful example of how architectural design can intersect with the principles of wellness and sustainability. The careful consideration of form, material, and spatial organization reflects a holistic approach that enhances the experiences of its users. For readers interested in deeper insights, exploring the project presentation, including architectural plans, sections, and various design details, will provide a comprehensive understanding of its thoughtful conception and execution. Embark on this journey to discover how architecture can create spaces that nurture the body, mind, and soul.


























