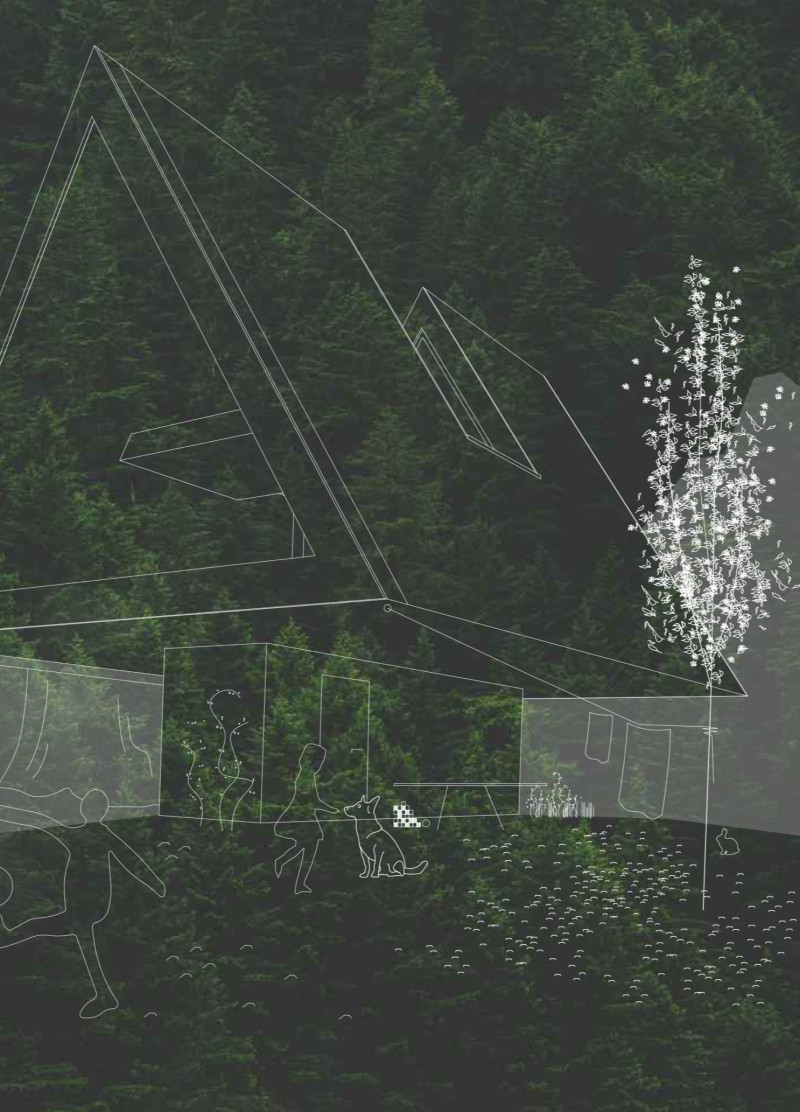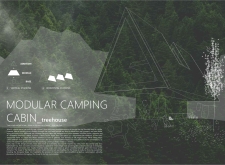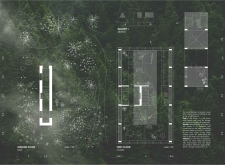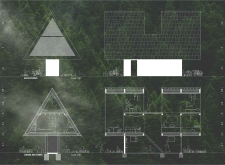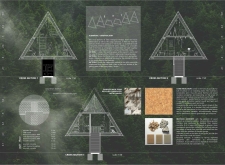5 key facts about this project
Unique Modular Design Approaches
This project stands out through its use of modularity, allowing for a versatile configuration that can expand or contract according to the occupants' needs. The design employs a combination of stacked and interconnected volumes, creating an efficient use of space while maintaining aesthetic coherence. Each module serves distinct functions—from communal living areas to private sleeping quarters—facilitating a range of user experiences. The cabin's geometric forms, resembling tree shapes, enhance its integration with the landscape and contribute to a sense of tranquility.
Sustainable Material Choices
The architectural design prioritizes sustainability through the selection of environmentally friendly materials. Recycled concrete forms the foundational structure, while cork insulation ensures thermal efficiency. Wood beams provide structural support and aesthetic warmth. The use of recycled metal panels for the roofing system enhances durability, and OSB board in flooring maintains cost-effectiveness without compromising performance. These material choices underscore the project’s commitment to reducing environmental impact while delivering a functional, inviting space.
Prospective readers are encouraged to explore the architectural plans, sections, and designs associated with the Modular Camping Cabin to gain a thorough understanding of its innovative features and thoughtful approach to design. Each aspect of this project serves to exemplify contemporary architecture's response to the changing desires of modern living in harmony with nature.


