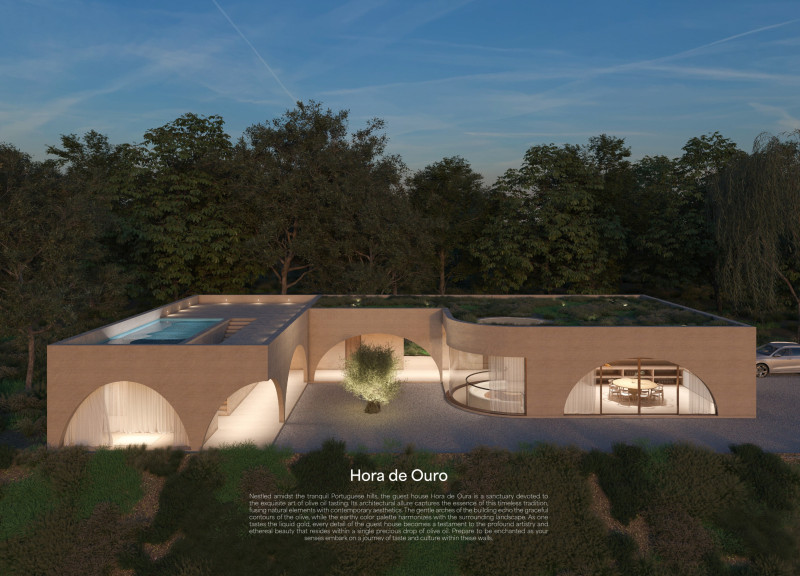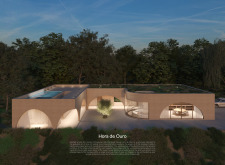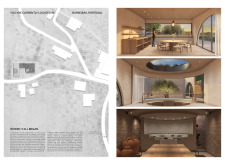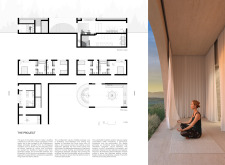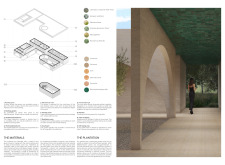5 key facts about this project
**Project Overview**
Located in Barreiras, Portugal, Hora de Ouro is designed as a guest house focused on the art of olive oil tasting. The project aims to integrate architecture with the surrounding landscape, emphasizing a connection to nature through its design. The building's form and layout respond to the topography, allowing for expansive views of the countryside while enhancing the user experience.
**Spatial Interaction and Design Language**
The architectural concept features gentle contours and dynamic arches that reflect the undulating hills and olive groves characteristic of the region. This approach fosters a sense of continuity between the structure and its environment, employing an architectural language that combines modern forms with elements inspired by local flora. Key design elements include arched entrances and substantial glass windows, which create a fluid transition between indoor and outdoor spaces. A rooftop pool enhances this connection by providing a vantage point from which guests can appreciate the surrounding landscape.
**Material Selection and Sustainability**
Construction materials have been selected for their local significance and sustainability. Limestone anchors the structure with durability, while oak wood and cork offer warmth and insulation derived from regional resources. Olive tree wood is utilized in finishes and furnishings, honoring craftsmanship traditions. The design incorporates terracotta for aesthetic continuity and recycled bottle glass tiles to enhance light and sustainability. Passive energy solutions, including natural ventilation and strategic solar orientation, further underscore a commitment to environmental responsibility, minimizing energy consumption and promoting ecological harmony within the architectural framework.


