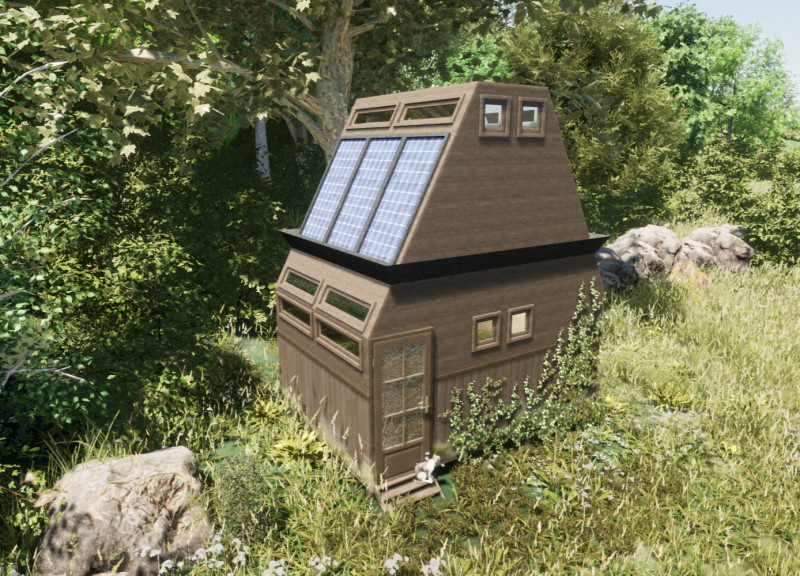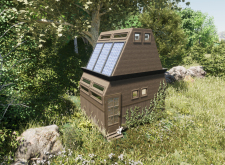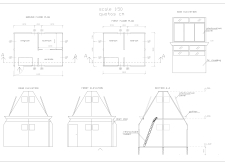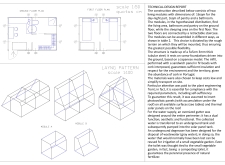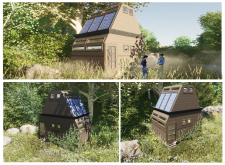5 key facts about this project
Upon entering the dwelling, one encounters a well-structured layout that prioritizes efficiency and comfort. The design incorporates a modular approach, with designated areas for living, sleeping, and utility tasks distributed over two levels. The ground floor accommodates a living room that offers a welcoming atmosphere, alongside practical spaces such as a bathroom and a pantry. Each element is thoughtfully positioned to optimize space and functionality without sacrificing aesthetic quality.
A striking feature of this design is the incorporation of a retractable staircase, which serves as a significant space-saving mechanism. This innovative approach not only enhances the overall usability of the dwelling but also embodies the project’s dedication to adaptability and modern living. The upper level is exclusively reserved for private quarters, with bedrooms designed to maximize natural light and views of the outer landscape. The use of large windows and an open interior promotes an inviting ambiance while connecting the inhabitants with their natural environment.
Material choices in this project emphasize sustainability and durability, reinforcing the architectural ethos of minimizing environmental impact. The exterior is enveloped in fir cladding, a material known for its pleasant aesthetic and robustness. This choice not only contributes to the building's natural feel but also ensures that it withstands the elements over time. The integration of photovoltaic panels on the roof is pivotal to the project’s energy strategy, harnessing solar energy to reduce reliance on external power sources. This commitment to self-sufficiency extends to the water management system, which incorporates an oversized gutter system designed for efficient rainwater collection and recycling.
Cork insulation is another key material used throughout the dwelling, providing excellent thermal properties while being environmentally friendly. This choice underlines the project’s dedication to incorporating renewable resources. Furthermore, the use of a tubular steel frame establishes a strong structural backbone, ensuring stability and longevity while facilitating ease of assembly.
The project succeeds in addressing common challenges associated with residential architecture, particularly in its innovative approaches to waste management. The inclusion of a composting toilet exemplifies a thoughtful design that not only enhances sustainability but also encourages responsible living practices among residents. This approach leverages the waste management process to support local gardening efforts, highlighting the interconnectedness of consumption and sustainability.
What sets this architectural project apart is its genuine focus on coexistence with nature. The design does not impose upon the landscape but rather integrates within it, utilizing screw foundations to elevate the structure and minimize site disruption. This strategy preserves the natural topography and flora, ensuring that the building complements rather than detracts from its setting.
As one explores the different facets of this architectural design, it becomes evident that careful consideration has been given to every element. From spatial configuration to material selection, each decision reinforces the project's overarching narrative of sustainability and purposeful living. The thoroughness of the architectural plans, sections, and other design elements further showcases the meticulous planning involved in bringing this concept to fruition.
Readers interested in gaining deeper insights into how these architectural ideas were translated into real-world spaces are encouraged to explore the project's detailed presentation. By examining the architectural plans, sections, and the innovative designs that characterize this project, one can appreciate the seamless blend of functionality, sustainability, and aesthetic appeal that defines this exciting architectural endeavor.


