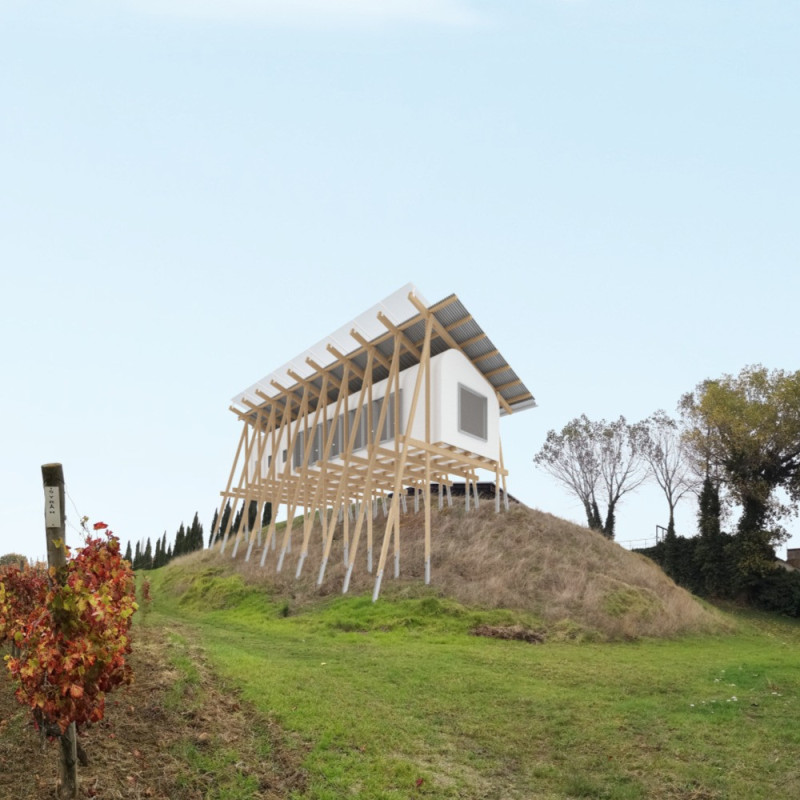5 key facts about this project
Functionally, The Barrel serves as a venue for wine tasting, allowing guests to engage with the winery's offerings in a setting that reflects the beauty of the surrounding vineyards. The structure successfully integrates open spaces that accommodate visitors and encourage communal interaction, crucial for enhancing the social aspect of wine tasting. Central to the design is the main tasting area, which features large windows that invite natural light and offer panoramic views of the vineyards. This thoughtful orientation not only enhances the visual appeal but also fosters a strong connection between the interior and the expansive landscape outside.
The design of The Barrel incorporates a range of important architectural elements that embody both aesthetic and practical considerations. The structure is elevated on wooden posts, reducing the impact on the natural terrain and allowing the pavilion to blend seamlessly with the hillside. This elevated form is enhanced by the use of durable materials such as corrugated steel in the roofing and local hardwood for the flooring, which contribute to both the building's longevity and its visual character. The selection of these materials underscores a commitment to sustainability, as the design focuses on using over 80% locally sourced and sustainable materials.
One of the unique design approaches found in The Barrel is its emphasis on disassembly and adaptability. The structural components are designed to be easily disassembled, promoting the idea of relocation or reuse in future projects. This functionality is complemented by mechanical and reversible connections, which ensure that the pavilion can maintain its integrity over time while allowing for flexibility in its application. Additionally, the incorporation of cork insulation aids in energy efficiency, demonstrating an understanding of ecological responsibilities in modern architecture.
An integral aspect of the pavilion's design is its orientation toward seasonal changes. The structure benefits from natural ventilation, utilizing prevalent breezes during the warm months while also incorporating a radiant heating system powered by photovoltaic energy during cooler periods. This strategic design not only enhances visitor comfort but also minimizes energy consumption, aligning with contemporary architectural ideas focused on sustainability.
The integration of community engagement within the design is also noteworthy. The Barrel is spacious enough to host large gatherings, making it an ideal setting for wine tastings and events. By facilitating social interaction among visitors, the pavilion strengthens the communal fabric of the winery experience. The careful organization of service areas ensures a seamless flow of activity without disrupting the tranquil ambiance of the tasting space.
In summary, The Barrel stands as a testament to the potential of architecture to respond thoughtfully to its environment while fulfilling functional needs. This project exemplifies how innovative design can blend form and function in a way that respects ecological principles and fosters community interaction. For those interested in architectural details, exploring the architectural plans, architectural sections, and architectural designs of The Barrel can yield further insights into its thoughtful design strategies and commitments to sustainable architecture. Engaging with the full presentation of the project will provide a deeper understanding of the architectural ideas that drive this remarkable pavilion.


























