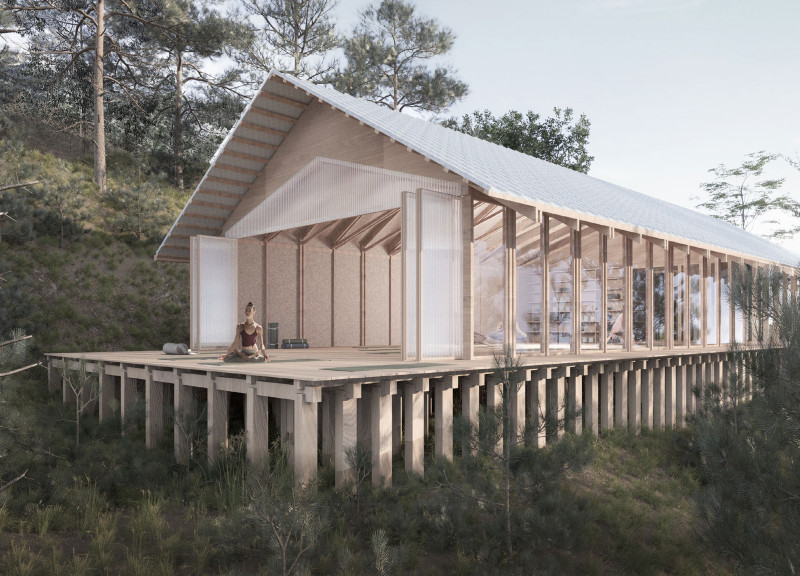5 key facts about this project
The architectural layout includes several key areas essential for its operation. Upon entering, a welcoming kitchen area serves as a communal space. Adjacent are two dressing rooms, ensuring privacy and comfort for users. Separate restroom facilities contribute to the overall functionality of the design. The main yoga hall, spanning 80 square meters, is the focal point of the project, characterized by its open plan that allows for versatile use. The integration of expansive windows and sliding curtains facilitates natural ventilation and light, creating an adaptive environment conducive to relaxation and meditation.
Sustainable Design Features
The project makes distinctive use of recycled materials and natural elements. The eco roof, crafted from non-recyclable plastic waste, reflects a commitment to sustainability while minimizing the building's ecological footprint. Additionally, cork is utilized for insulation, enhancing thermal performance and comfort. The use of mineral wool insulation further contributes to energy efficiency.
Architectural choices extend to the materials used for the building's construction. Wooden planks form the flooring, offering a natural, warm texture that invites users to engage with their environment. The incorporation of polycarbonate in the façade allows for both transparency and energy efficiency, maintaining a balance between light penetration and thermal insulation.
Spatial Connectivity and Flow
The design prioritizes connectivity with the surrounding landscape. The layout guides users from the garden to the interior spaces, promoting a sense of harmony with nature. Large openings allow for airflow and natural light, aligning with the project’s theme of Earth, Wind, and Sun. This interconnectedness is further achieved through the implementation of responsive architectural elements, such as sliding curtains, that adapt to environmental changes, facilitating user control over their experience.
The architectural design reflects an understanding of the site context, ensuring that the building not only serves its intended purpose but also respects and enhances the natural landscape. The emphasis on sustainable materials combined with thoughtful spatial planning offers a model for future architectural endeavors focused on wellness and ecological responsibility.
For additional insights into the project’s architectural plans, sections, and designs, it is encouraged to explore the detailed presentations that illustrate the unique approaches and thoughtful elements incorporated into this architectural project.


























