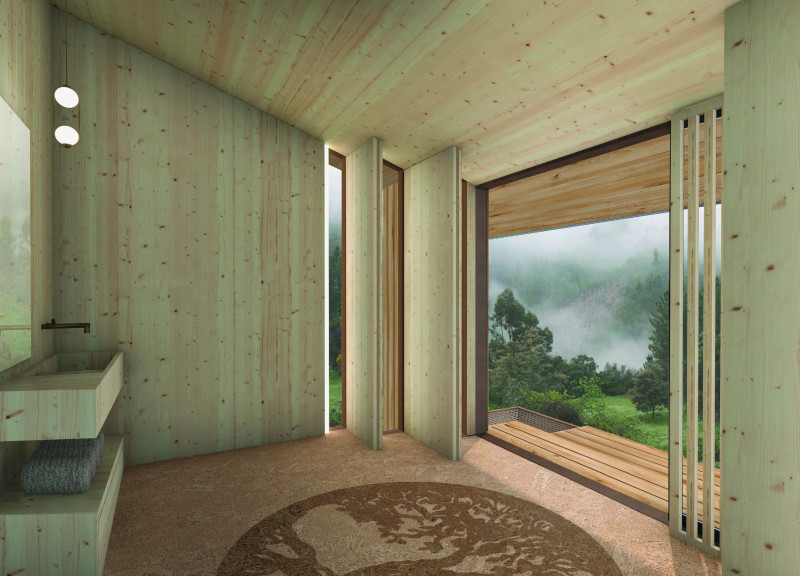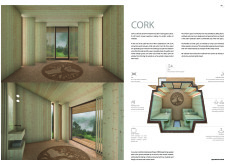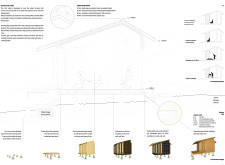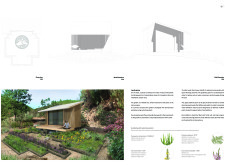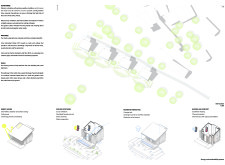5 key facts about this project
The architectural design employs a clearly defined layout that includes a vestibule, main room, washing area, main storage, and an outdoor deck. Each space has been designated for functional purposes within the context of wellness, allowing for varied activities that cater to relaxation and rejuvenation. The large windows throughout the design invite natural light and provide sweeping views of the landscape, reinforcing the cabin's connection to its environment.
Utilizing local materials, the project emphasizes sustainability without sacrificing durability. Cork panels are prominent throughout the design, providing impressive thermal insulation while reflecting local traditions. Cross Laminated Timber (CLT) forms the structural framework, allowing for effective building performance alongside aesthetic appeal. The incorporation of hemp fiber in the deck enhances outdoor experiences, fostering a seamless transition from indoor activities to outside engagement. Other material choices, such as pre-cast concrete footings, insulation gross boards for temperature regulation, and light grey pre-painted metal sheets for roofing, further support the project's sustainable goals.
Unique Design Approaches
This project distinguishes itself by emphasizing a strong relationship to its site through the concept of the "Tree of Life," which captures the essence of interconnection and growth. The spatial arrangement prioritizes well-being, encouraging users to engage fully with both the cabin and its surroundings. The layout fosters connectivity, with a design that flows naturally from the interior to the exterior, particularly through the deck that acts as a bridge to nature.
One of the noteworthy aspects of the design is the passive solar strategies employed. The cabin utilizes natural ventilation and carefully curated design elements that enhance air quality and regulate indoor temperatures, ensuring comfort in both warm and cool seasons. Additionally, the project incorporates a rainwater harvesting system that efficiently manages water resources sustainably, directing rainwater away from the structure while supporting the surrounding landscape.
Integration of Functionality and Aesthetics
Moreover, the cabin's functionality extends beyond its basic structural elements. Each area has been carefully designed to maximize usability while maintaining a minimalist aesthetic that promotes tranquility. The flow of space encourages movement and interaction, enhancing the experience of solitude or communal activities.
This architectural design integrates modern techniques with a deep respect for the environment, resulting in a project that delivers a cohesive experience. To explore the architectural designs, plans, and sections in greater detail, readers are encouraged to review the presentations of this project. Delve into the architectural ideas that shape this unique cabin, as it stands as an exemplary model of sustainable architecture and wellness-focused design.


