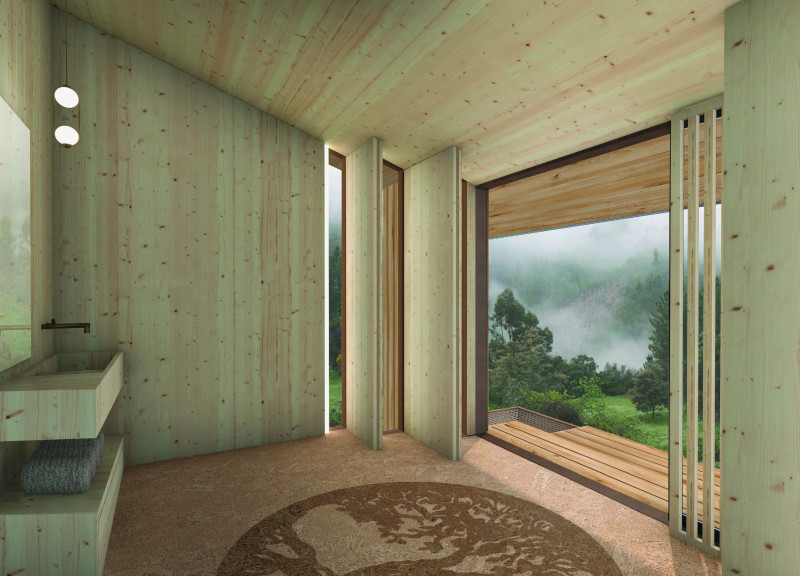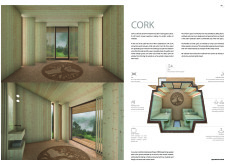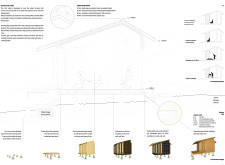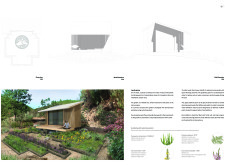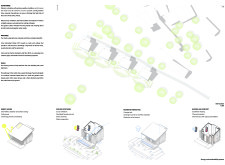5 key facts about this project
The architecture of the cabin is meticulously designed to align with principles of passive solar energy, harnessing the sun's natural warmth while minimizing energy consumption. The careful arrangement of spaces within the cabin demonstrates an intentional design strategy that maximizes natural light and ventilation. Two primary areas within the structure are divided by flexible sliding doors, allowing for an adaptable and open environment that can be tailored to various activities. This layout supports the multifunctional nature of the space, making it suitable for individual contemplation or group gatherings.
A key aspect of the cabin's architectural design is its materiality. A purposeful selection of local and sustainable materials contributes to the site’s ecological footprint while creating a warm and inviting atmosphere. The use of cork, specifically for insulation and flooring, offers thermal stability and sound absorption, promoting a serene environment that aligns with the space’s meditative purpose. The incorporation of Cross-Laminated Timber (CLT) enhances both structural integrity and aesthetic appeal, showcasing the beauty of wood while providing robust thermal insulation.
Elevated by galvanizing steel posts, the cabin subtly integrates with its natural surroundings, ensuring air circulation beneath the structure to mitigate moisture issues. The use of waterproof breather membranes and insulation boards reflects a deeper understanding of climatic control, crucial for maintaining a comfortable interior atmosphere without relying on conventional heating and cooling systems. Additionally, natural hemp fiber is utilized in the design of an outdoor meditation net, encouraging users to engage with their environment in a meaningful way.
Attention to landscaping around the cabin further demonstrates the project’s holistic approach. By incorporating indigenous plants, the design promotes biodiversity and supports local ecosystems, creating an inviting environment that encourages exploration and interaction with nature. This feature not only enhances the aesthetic quality of the project but also exemplifies a commitment to sustainability in landscape architecture.
What truly sets this project apart is its unwavering focus on fostering a sense of well-being through thoughtful engagement with the environment. Each design decision is rooted in enhancing the user experience, whether through thoughtful sightlines that frame views of the landscape, materials that provide tactile comfort, or layouts that promote fluidity and connection between spaces. The design embodies a philosophy that architecture can enhance mental and physical health while respecting and preserving the natural world.
For those interested in a deeper understanding of this architectural endeavor, it is encouraged to explore the detailed architectural plans, sections, and designs available for review. Such materials provide valuable insights into the project’s conception and execution, highlighting the innovative ideas and strategies that make the Cork Passive Solar Cabin a noteworthy example of contemporary architecture that prioritizes sustainability and well-being.


