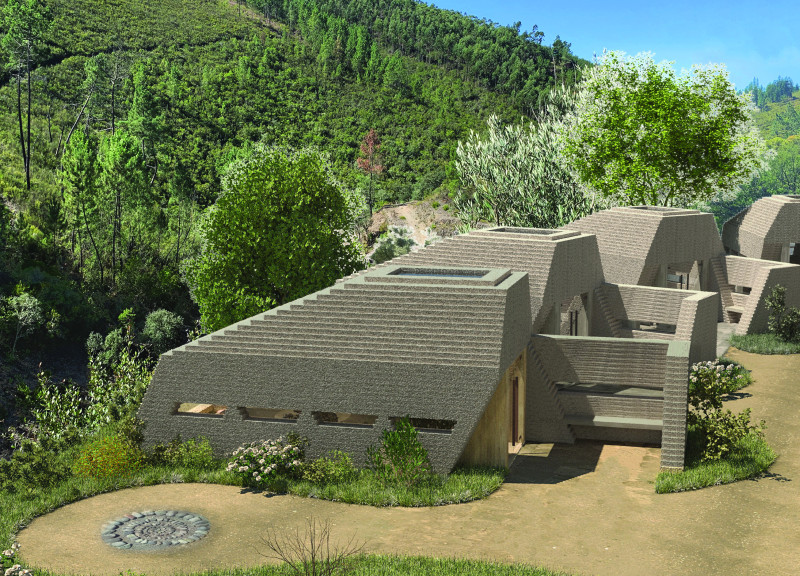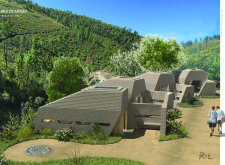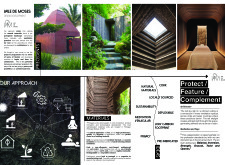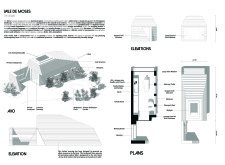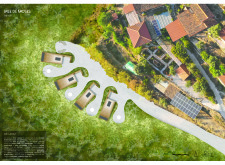5 key facts about this project
The primary function of the cabins is to provide a tranquil space for individuals seeking respite from the stresses of modern life. Each cabin is a thoughtfully designed unit that offers simplicity and comfort, enabling users to engage deeply with their meditation practices. The strategic arrangement of the cabins below the main site buildings allows for unobstructed views of the ensconcing valley, enhancing the sense of isolation and tranquility that the project aims to impart.
Architecturally, the cabins are characterized by their cubic forms that establish a visual dialogue with the undulating terrain. This design approach not only respects the topography but also facilitates a seamless integration into the landscape. Each cabin features large windows that frame panoramic views, making the surrounding nature an integral part of the indoor experience. Skylights further illuminate the interior spaces, fostering a sense of connection with the sky above while promoting warmth and openness.
The materiality of the project plays a vital role in creating a cohesive architectural narrative. Cork, recognized for its sustainability, is used extensively throughout the design due to its thermal and acoustic properties. The choice of natural stone enhances durability while reinforcing the connection to the site. Wood finishes contribute to an atmosphere of warmth and comfort, ensuring that the interiors feel inviting and nurturing. Eco-friendly paints and finishes reflect a commitment to creating a healthy indoor environment, aligning with the overall ethos of well-being the project conveys.
One of the most commendable aspects of the project is its unique approach to spatial organization. Each cabin is equipped with dedicated meditation areas, ensuring that users have a private sanctuary for introspective practices. In addition to these meditation spaces, provisions for wellness treatments underscore the functional diversity the project offers. The external landscaping is meticulously designed, featuring gardens and meditation circles that complement the built forms while promoting interaction with nature. This thoughtful integration encourages users to step outside their cabins and immerse themselves in the beautiful surroundings, enhancing their overall retreat experience.
Furthermore, the Vale de Moses project stands out for its strong emphasis on sustainability and cultural context. By utilizing locally sourced materials and reflecting the historical and cultural practices of the region, the design cultivates a sense of place. The architecture does not merely sit on the land but, rather, converses with it, creating a bond that enriches the experience for visitors.
The Vale de Moses Meditation Cabins project showcases architectural ideas that prioritize simplicity while thoughtfully engaging with the environment. This consideration manifests through various design elements, from the innovative use of materials to the careful arrangement of spaces aimed at enhancing user experience. For those interested in deeper insights into architectural plans, architectural designs, or architectural sections, exploring the project's presentation can provide valuable context and understanding of its thoughtful design.


