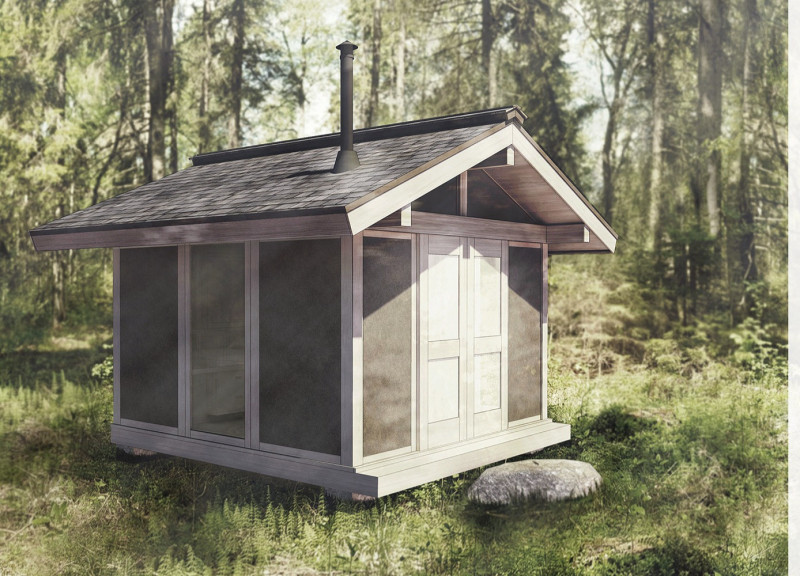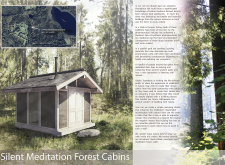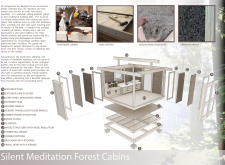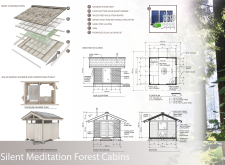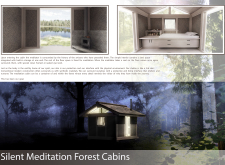5 key facts about this project
The cabins are carefully constructed with a commitment to using local materials, reflecting an awareness of environmental impact and the need for ecological sensitivity in architectural design. By incorporating materials such as cork panels, which provide effective insulation, and timber frames formed from pine or cedar, the project emphasizes the importance of natural resources. Lime plaster on the exterior enhances durability while allowing the structure to maintain breathability, further reinforcing its connection to the environment.
Functionally, the cabins are designed to optimize the user experience and the surrounding landscape. Each unit features large glazed panels and sliding doors that facilitate ample natural light, while also framing picturesque views that draw the exterior setting into the interior space. This thoughtful design approach cultivates an atmosphere of tranquility and calmness, essential for meditation and self-reflection. The interior layout is simple and unobtrusive, providing an open area that accommodates essential elements without overcrowding. A corner nook serves various purposes, from sleeping to resting, while built-in storage solutions maintain organization and cleanliness.
One of the unique aspects of this project is its educational engagement, involving students in the construction process. This strategy fosters not only a connection to traditional building practices but also a deeper appreciation for sustainable methodologies. By learning about timber framing and natural materials, the students gain valuable skills that contribute to their development and understanding of architectural practices.
The project also prioritizes sustainability, with features such as solar technology for energy needs and composting toilets. This commitment to ecological responsibility ensures that the cabins function harmoniously within their environment while reducing their overall carbon footprint. The design integrates a "third skin" concept, whereby the structure itself becomes a protective barrier between its inhabitants and the wilderness beyond. This idea enhances the experience of nature without hindering the individual’s sense of security and comfort.
In summary, the Silent Meditation Forest Cabins exemplify a harmonious blend of architecture and nature, epitomizing the essential qualities of simplicity, sustainability, and functional design. By thoughtfully considering the needs of users and the environment, the project creates a space that encourages reflection and connection with nature. For those interested in delving deeper into the architectural elements of this project, including architectural plans, sections, designs, and ideas, exploring the full presentation will provide a comprehensive understanding of its thoughtful execution and conceptual depth.


