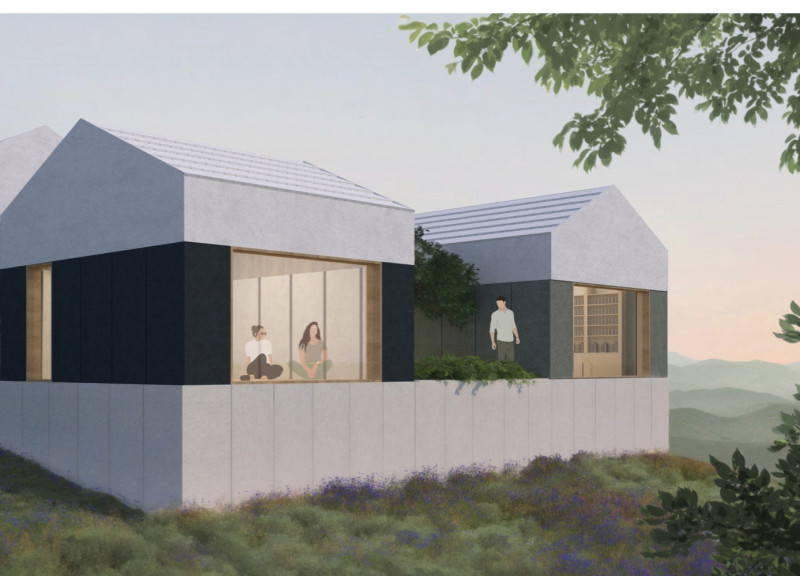5 key facts about this project
At its core, this design emphasizes the connection between the built environment and the surrounding natural context. The layout is carefully arranged to facilitate various activities, including production, tasting, and leisure. Visitors are welcomed into a centrally located courtyard that acts as the heart of the project, promoting social interaction and community engagement. This central space is flanked by thoughtfully designed buildings that house reception areas, accommodation, yoga and meditation rooms, and tasting facilities. Each functionally distinct area flows seamlessly into the next, providing a cohesive experience for users while honoring the local agricultural landscape.
The architecture incorporates a range of materials that reflect the region's identity, such as load-bearing masonry, limewash-coated insulation, and oak beams. This choice of materials not only enhances aesthetic appeal but also contributes to the overall sustainability of the project. The design employs eco-friendly practices, such as the use of cork insulation, to maintain energy efficiency and thermal stability within the buildings. The clay roof tiles draw inspiration from traditional techniques, adorning the structures with a familiar yet modern appearance.
Unique design approaches extend beyond materiality to include the strategic landscaping of the project site. The outdoor spaces are meticulously planned to incorporate native flora, promoting biodiversity and ecological balance. Existing trees are preserved or replanted, integrating the project's architecture within the natural environment. Pathways designed for exploration connect various amenities, inviting visitors to meander through the landscape while engaging with the local culture of olive oil production.
A key element of the design is the emphasis on the cultural significance of olive oil. The project features dedicated exhibition areas where visitors can gain insight into the historical and contemporary practices involved in olive oil production. By combining education with the tactile experience of tasting, this architecture fosters a deeper appreciation for both the product and the region’s agricultural history.
This architectural endeavor is notable for how it permits users to experience both relaxation and education within the same environment. Areas designed for yoga and meditation offer tranquility and reflection, while communal dining experiences encourage social interaction. The architecture is not merely about constructing buildings; it is about crafting spaces that facilitate human connection with nature and each other.
Throughout the project, the design successfully intertwines functionality with elegance, supporting the operational needs of olive oil production alongside visitor engagement. This integration of diverse functions illustrates the project’s adaptability and underscores its role as a community hub.
For readers interested in delving deeper into the architectural aspects of this compelling project, exploring architectural plans, architectural sections, and architectural designs will provide valuable insights into the innovative ideas that shaped this unique endeavor. The thoughtful approach to design and construction reflects a meaningful contribution to both the architectural landscape and the preservation of cultural heritage linked to olive oil production. Engaging with additional project materials will further illuminate the intricacies and intentions behind this architectural achievement.


























