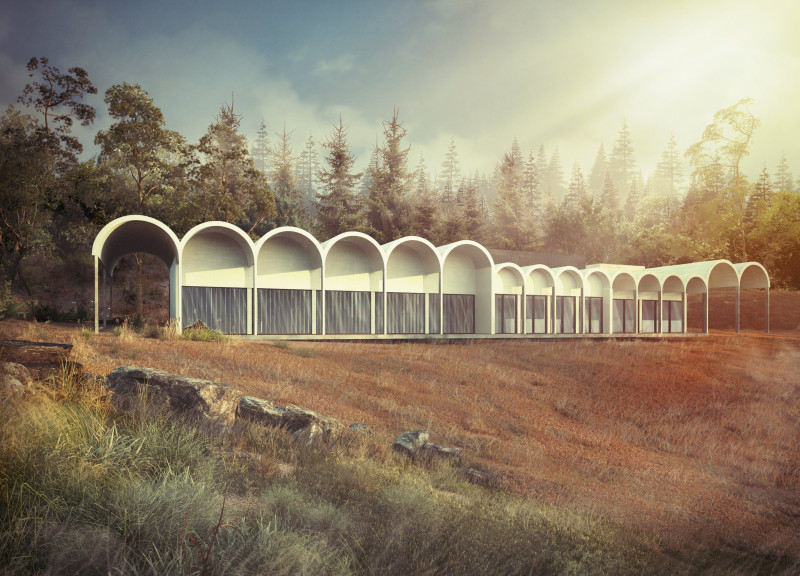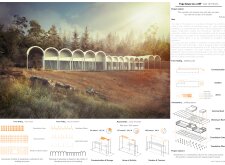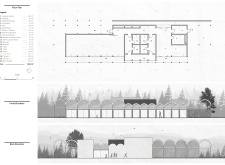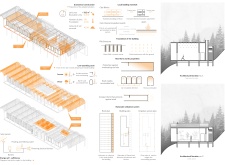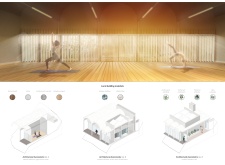5 key facts about this project
The project features a series of interconnected spaces tailored toward various functions, including a primary yoga room, communal areas, and support facilities such as kitchens and locker rooms. The layout enables both individual practice and group sessions, fostering community engagement. Natural light permeates the interiors through large openings, creating an inviting atmosphere conducive to relaxation and focus.
Materiality plays a crucial role in the design, with reinforced concrete walls providing structural support. The use of cork thermal insulation boards enhances energy efficiency, ensuring comfortable internal temperatures while minimizing environmental impact. Clay blocks contribute to the overall robustness of the design, while architectural concrete is employed for its aesthetic value. Wooden parquet flooring and terrace boards add warmth and tactile quality to the space.
The design distinguishes itself through its emphasis on rhythmic architectural forms that replicate the inhalation and exhalation of breath, aligning with the core principles of yoga. Barrel vaults and strategically placed openings allow for natural ventilation and temperature regulation, reducing reliance on mechanical systems. Sustainable practices, such as the incorporation of photovoltaic panels and rainwater harvesting systems, enhance the project's ecological footprint.
The unique structural components and innovative design elements promote a deep connection between occupants and the landscape. Accessibility has been prioritized with features that accommodate individuals with mobility challenges, ensuring inclusivity.
This architectural project invites exploration of its various elements. For those interested in a detailed study of its architectural plans, sections, designs, and innovative ideas, a comprehensive presentation is available for review. Engaging with these resources will provide further insights into the thoughtful execution and design strategies employed in this project.


